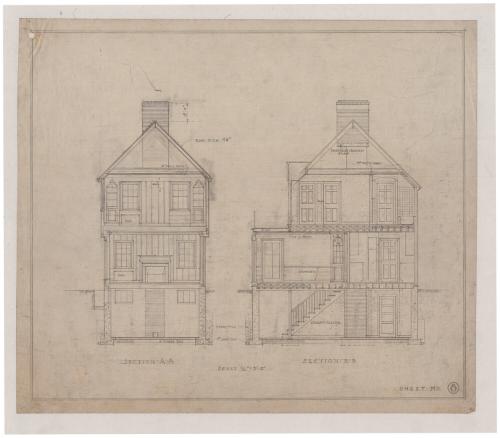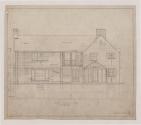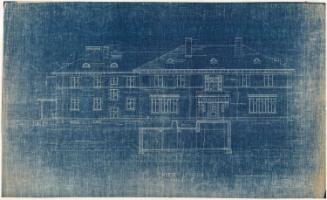House for William H. Putnam, Walbridge Road, West Hartford
ArchitectDesigned by
Roy Donald Bassette Sr.
(American, 1883-1965)
Date1945
MediumDrawings; pencil and black ink on tracing and linen paper.
DimensionsHeight x Width: 15 1/2 in x 17 3/4in (39.4cm x 45.1cm)
ClassificationsGraphics
Credit LineGift of Roy D. Bassette, Jr. and John H. Bassette
Object number1976.18.52.1-.9
DescriptionPlans for a two-story eclectic colonial revival house. The facade of the home is clapboard and stucco. It also has decorative molded iron over a few windows, a copper roof over the garage, two chimneys, and a shingle roof. The plans are of the north, east, south, front, elevations, plot plan, transverse section, and floor plans including the first second, and foundation levels. The foundation has a preserve closet, toilet, and sections that are unexcavated. Included in the first floor are a porch, kitchen, dining room, hall, living room, vestibule, powder room, coat closet, and garage. All interior rooms on the first level have either linoleum or oak flooring. Three chambers (bedrooms), a hall, two bathrooms, a linen closet, four other closets, two wardrobes, and one porch make up the second floor.
NotesObject Note: In the signed section the information of the stamp changes from plan to plan, such as the title of the plan, the date, revised, and scale. Some plans do not have the stamp.Status
Not on view





















