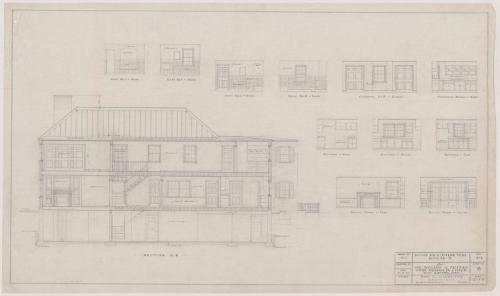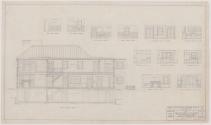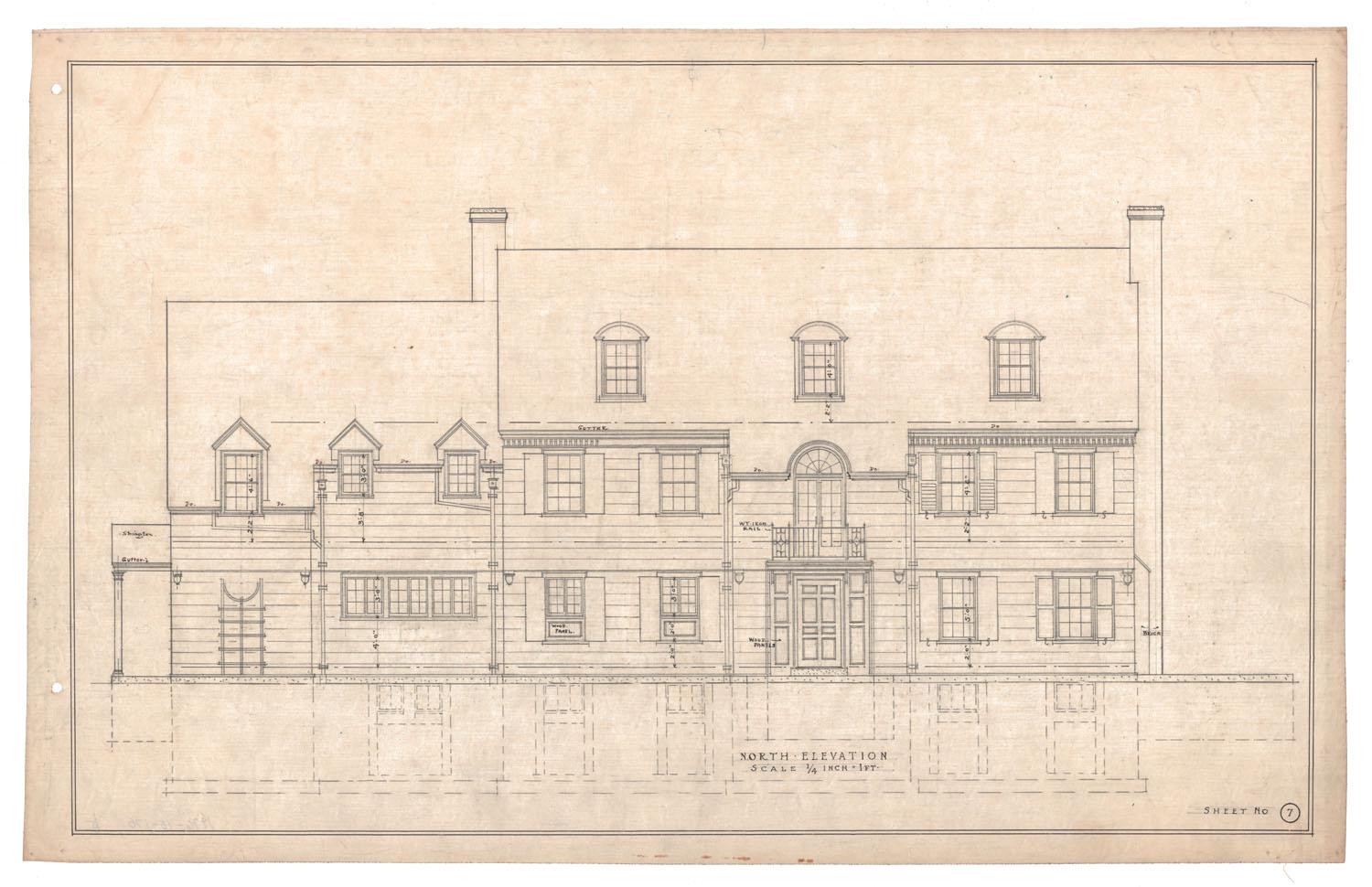House for William H. Putnam, Walbridge Road and Fern Street, West Hartford
ArchitectDesigned by
Smith & Bassette
(American, 1910 - 1940)
ArchitectDesigned by
Roy Donald Bassette Sr.
(American, 1883-1965)
Date1945-1946
MediumDrawings; pencil and black ink on tracing paper, linen paper, and blue print.
DimensionsPrimary Dimensions (height x width): 18 1/2 x 31in. (47 x 78.7cm) and smaller
ClassificationsGraphics
Credit LineGift of Roy D. Bassette, Jr. and John H. Bassette
Object number1976.18.51.1-.11
DescriptionPlans are for a two-story house with a slate roof , two brick chimneys, brick walls, and shutters around most windows. The drawings include north, south, east, and west elevations, and floor plans for the first, second, and foundation levels. Included in the basement are a store room and toilet. The first floor consists of a garage, living room, two halls, a dining room, kitchen, vestibule, coat closet, servants pantry, servants room, a bathroom, toilet, two closets, and terrace. All the rooms have either oak, linoleum, or tile flooring. The second floor includes three chambers, hall, porch, and two bathrooms. All floors are made of oak except the bathrooms; they have a tiled floor.
Status
Not on view























