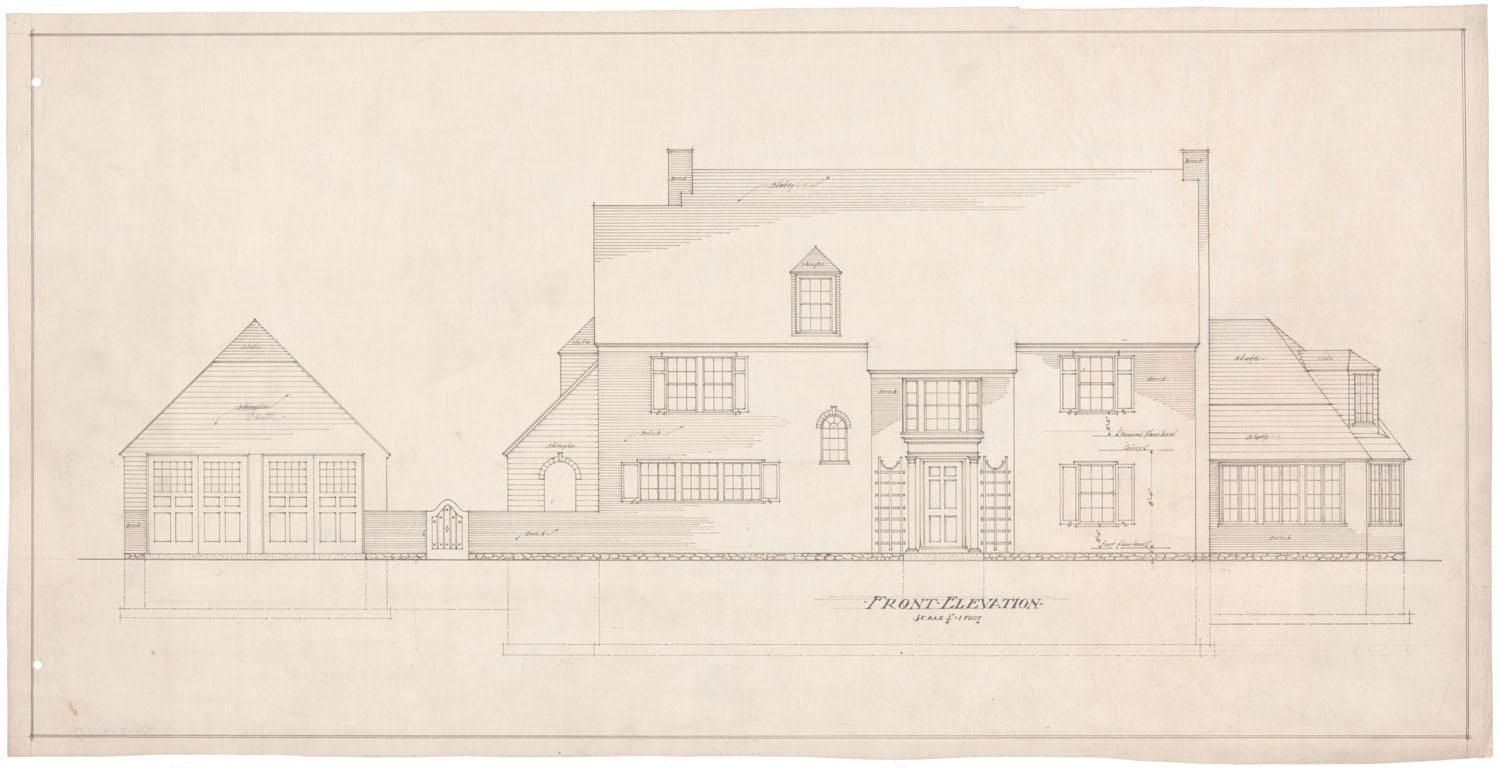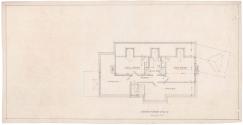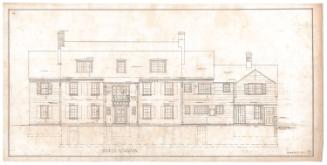House for McInyre and Ahern, Fern Street, West Hartford
ArchitectDesigned by
Smith & Bassette
(American, 1910 - 1940)
Dateearly 20th century
MediumArchitectural drawings; black ink on linen
DimensionsPrimary Dimensions (height x width): 15 3/4 x 30 3/4in. (40 x 78.1cm)
ClassificationsGraphics
Credit LineGift of Roy D. Bassette, Jr. and John H. Bassette
Object number1976.18.19.1-.7
DescriptionArchitectural plans for a two and a half story Colonial Revival brick house with side-gabled slate roof and a one story, two-bay brick and frame garage with front-facing pitched roof. The home has a small hipped dormer with a single 6/6 double-hung sash window on the front elevation and three identical dormers on the rear. Fenestration throughout the rest of the home is a mix of double-hung, multi-pane sash in various arrangements. Paired, tripartite, and large picture windows can be found on several elevations. There is a round arch window with brick segmental arch on the front elevation. The home's portico has a flat roof, wide entablature, and Doric supports. There is a one and a half story sun porch with multi-pitch hipped roof on the side elevation. A brick wall extends from the corner of the home to the garage. This feature is continued around the garage in a manner similar to a wide watertable. Above the brick band, the garage is sheathed in wood shingles. The garage doors are wood paneled with multi-pane windows above.
Seven drawings are included in the set; front, rear, and combined side elevations, as well as basement, first, second, and third floor plans. The basement plans include laundry, preserves, coal, and boiler rooms, as well as unexcavated areas. The first floor plan indicates the entry hall, living and dining rooms, kitchen, a pantry, serving room, closets, sun room, side porch, and garage. The second floor plan has four bedrooms, two bathrooms, various closets, and a sleeping porch. The third floor plan includes two chambers, a bathroom, central hall, and storage areas.
NotesGeneral Note: It does not appear that this home was built as no similar homes could be found on Fern Street in West Hartford. (L. Karmazinas 1/19/2011)Seven drawings are included in the set; front, rear, and combined side elevations, as well as basement, first, second, and third floor plans. The basement plans include laundry, preserves, coal, and boiler rooms, as well as unexcavated areas. The first floor plan indicates the entry hall, living and dining rooms, kitchen, a pantry, serving room, closets, sun room, side porch, and garage. The second floor plan has four bedrooms, two bathrooms, various closets, and a sleeping porch. The third floor plan includes two chambers, a bathroom, central hall, and storage areas.
Date Note: Drawings are not dated.
Status
Not on view



















