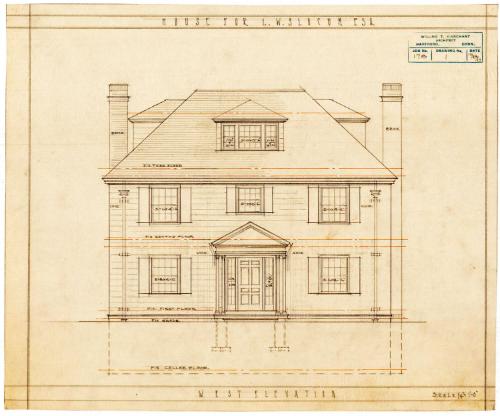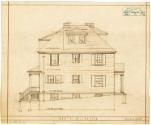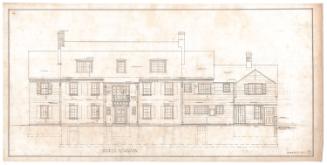House for L.W. Slocum, 8 Walbridge Rd., West Hartford
ArchitectDesigned by
William T. Marchant
(American, 1880 - 1948)
Date1919
MediumArchitectural drawings; pencil on paper
DimensionsPrimary Dimensions (height x width): 14 x 17in. (35.6 x 43.2cm)
ClassificationsGraphics
Credit LineGift of Colonel and Mrs. Richard L. Shaw
Object number1999.100.456.1-.8
DescriptionArchitectural plans for a two and a half story Colonial Revival frame house with hipped roof and dormers. It is sheathed with horizontal board siding. Brick chimneys on the end walls. The front-facing dormer has a tripartite window consisting of a single 8/8 double-hung sash flanked by 4/4 double-hung sash. The dormers on the side (north and south) elevations have paired 6/6 double-hung sash and the shed dormer on the rear (east) elevation has a single 6/6 double-hung window. The home's remaining fenestration is a mix of 8/8 and 6/6 double-hung sash. There is a recessed corner porch at the southeast corner of the home and a partial-width, one-story, partially-enclosed entry porch with hipped roof and Doric support at the northeast corner. The pedimented portico has a wide entablature and clustered Doric supports. Multi-pane sidelights flank the entry.
Eight drawings are included in the set; north, south, east, and west elevations, as well as cellar, first floor, second floor, and combined attic and roof plans. Basement plans include laundry, range coal, heater coal, toilet, and cold rooms. First floor plans indicate the entry porch, front hall, living and dining rooms, butler's pantry, kitchen, rear hall, lavoratory, closets, veranda, and rear porch. The second floor has four chambers, two bathrooms, a central hall, and several closets. The third floor plan includes two chambers, a bathroom, central hall, closets, and attic storage areas.
NotesTitle Note: Louis W. Slocum was a Hartford real estate developer.Eight drawings are included in the set; north, south, east, and west elevations, as well as cellar, first floor, second floor, and combined attic and roof plans. Basement plans include laundry, range coal, heater coal, toilet, and cold rooms. First floor plans indicate the entry porch, front hall, living and dining rooms, butler's pantry, kitchen, rear hall, lavoratory, closets, veranda, and rear porch. The second floor has four chambers, two bathrooms, a central hall, and several closets. The third floor plan includes two chambers, a bathroom, central hall, closets, and attic storage areas.
Status
Not on view




















