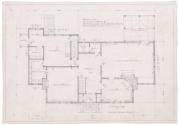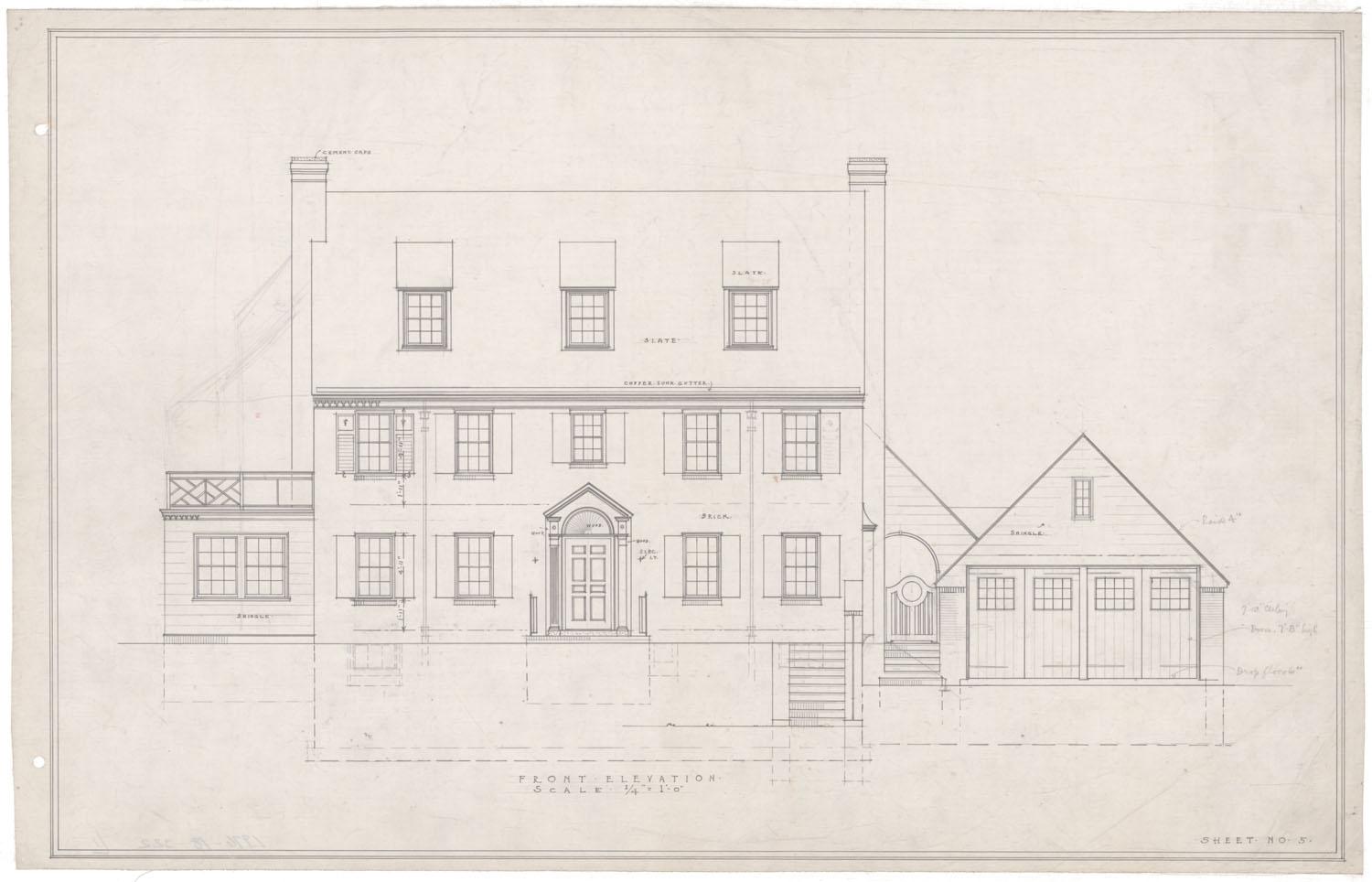House for W.A. Sanborn and W.A. Wilcox, 69 Walbridge Rd, West Hartford, CT.
ArchitectDesigned by
Smith & Bassette
(American, 1910 - 1940)
Date1925
MediumArchitectural drawings; black ink and pencil on linen
DimensionsPrimary Dimensions (height x width): 20 1/4 x 14 1/2in. (51.4 x 36.8cm)
ClassificationsGraphics
Credit LineGift of Roy D. Bassette, Jr. and John H. Bassette
Object number1976.18.99.1-.8
DescriptionArchitectural plans for a two-and-a-half-story Colonial Revival frame house with second-story overhang, side-gabled roof, and secondary wings with pitched roofs on the gable ends. It is sheathed with wood shingles. The home has a simple wood cornice with modillions and cornice returns. There are engaged end wall chimneys on the main block. The secondary wing on the north (side) elevation has a steeply pitched sloping gable that terminates in a small arcaded porch with square supports on the west (rear) elevation. There are five dormers on the rear elevation; three have hipped roofs, while two are gabled; three have paired windows, the remaining two, a single window; one is inset thus interupting the cornice line. Fenestration consists of a mix of 12/12, 9/9, 8/8, and 6/6 double-hung sash. These are found in tripartite arrangements on the first story of the east (front) and side elevations. Multi-pane quarter windows are present on the gable ends forward of the chimneys. Drop pendants decorate the front corners of the second-story overhangs. The portico has an arched roof with curved underside and paired square supports. The paneled wood door is flanked by multi-pane sidelights and has a detailed wood fan above.
Eight drawings are included in the set; north, south, east, and west elevations, as well as basement, first, second, and third floor plans. The basement plan includes laundry, storage, and non-excavated rooms, as well as a foundation and wall section drawing. First floor plans indicate the brick entry with oak sill, front hall, den, living and dining rooms, kitchen, butler's pantry, toilet, closets, rear veranda, and side entry porch. The second floor plan has five chambers, two bathrooms, closets, and front and rear stairways. The third floor plan includes two maids' rooms, a bathroom, hallway, closets, and two unfinished attic spaces.
Eight drawings are included in the set; north, south, east, and west elevations, as well as basement, first, second, and third floor plans. The basement plan includes laundry, storage, and non-excavated rooms, as well as a foundation and wall section drawing. First floor plans indicate the brick entry with oak sill, front hall, den, living and dining rooms, kitchen, butler's pantry, toilet, closets, rear veranda, and side entry porch. The second floor plan has five chambers, two bathrooms, closets, and front and rear stairways. The third floor plan includes two maids' rooms, a bathroom, hallway, closets, and two unfinished attic spaces.
Status
Not on view




















