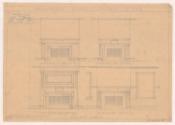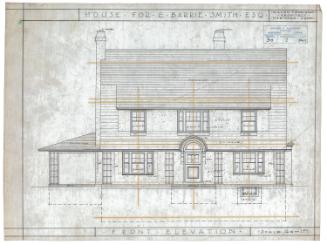House for John S. Garvie, Tulsa, Oklahoma
ArchitectDesigned by
William T. Marchant
(American, 1880 - 1948)
Date1917
MediumDrawings, black ink on tracing linen, some with orange dimensional lines.
DimensionsPrimary Dimensions (height x width): 17 x 24 1/4in. (43.2 x 61.6cm)
ClassificationsHistorical Events
Credit LineGift of Colonel and Mrs. Richard L. Shaw
Object number1999.100.392.1-.8
DescriptionPlans for a two-story house with cellar and attic. The drawings include front, rear, and side elevations, and plans for the foundation and cellar, first floor, second floor, and attic. The house has three brick chimneys and two lunette windows on the front and back of the house. On the front of the house is an overhanging stucco roof with shingles and wooden supports. There is a terrace in the front of the house. There is an iron pipe railing on one side of the house and a iron balcony on the rear of the house. The foundation and cellar plan shows a cold room, a laundry room, and two open rooms; all with cement floors. The first floor has a kitchen with an "NC pine" floor and a sun parlor with a brick floor. The living room, stair hall, and dining room have oak flooring. The first floor plans also include a terrace, butler's pantry, several closets, and a toilet. All rooms on the first floor have gumwood trim. The second floor has four chambers (bedrooms) with "NC pine" floor and whitewood trim. There is also a sitting room with French doors, a stair hall, two bathrooms, as well as closets and passages. The plans for the roof/attic show only a tar closet and a stairwell.
NotesThis set of drawings includes 17 other drawings of various sizes (1999.100.392.9-26). These include more detailed plans of elevations, floor plans, 1/2 inch scale details, bill of doors, stairwells, and the iron balcony.This house is almost identical in plan and elevation to a house that Marchant designed in 1914 for John B. Hart at 1391 Asylum Avenue, Hartford. (See 1999.100.391.1-.8) (Finlay 12/21/2010)
Status
Not on view






















































