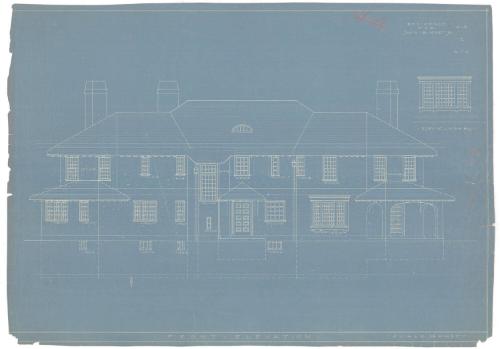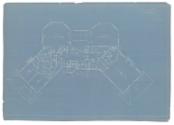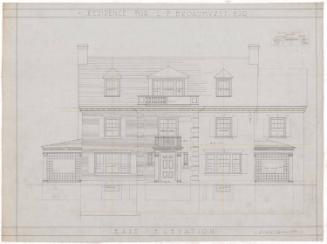House for John B. Hart, Jr., 1391 Asylum Avenue, Hartford
ArchitectDesigned by
William T. Marchant
(American, 1880 - 1948)
Date1914
MediumBlueprints; cyanotype on paper
DimensionsPrimary Dimensions (height x width): 17 1/2 x 25in. (44.5 x 63.5cm)
ClassificationsGraphics
Credit LineGift of Colonel and Mrs. Richard L. Shaw
Object number1999.100.391.1-.8
DescriptionPlans for a two-story house with cellar and attic. The house has three chimneys and two lunette windows, one on the front and one on the back of the house. The house has two porches with brick floors, one on the front and one on the south side of the house.
The drawings include front, north, south and rear elevations and floor plans for the cellar, first, second, and attic/roof levels. The cellar plans include a laundry room, a coal heater, and several areas labeled 'excavate for cinder fill only.' The first floor has a kitchen, front and side porch, living room, several baths and closets, a butler's pantry, a dining room, a card room, and a sun parlor. The second floor has two maid's rooms, baths and closets, a hall, and four chambers (bedrooms). The attic plans only show a tar paper room.
The drawings include front, north, south and rear elevations and floor plans for the cellar, first, second, and attic/roof levels. The cellar plans include a laundry room, a coal heater, and several areas labeled 'excavate for cinder fill only.' The first floor has a kitchen, front and side porch, living room, several baths and closets, a butler's pantry, a dining room, a card room, and a sun parlor. The second floor has two maid's rooms, baths and closets, a hall, and four chambers (bedrooms). The attic plans only show a tar paper room.
Collections
This house is almost identical in plan and elevation to a house that Marchant designed in 1914 for John S. Garvie in Tulsa, OK. (See 1999.100.392.1-.8) (Finlay 12/21/2010)
Status
Not on viewWilliam T. Marchant
1925





















