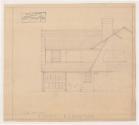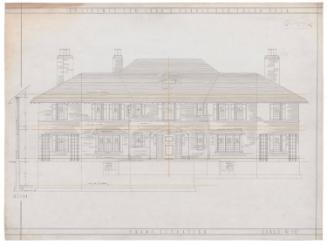House for Dr. William N. Butler, 55 Concord Street, West Hartford
ArchitectDesigned by
William T. Marchant
(American, 1880 - 1948)
Date1914
MediumDrawings; pencil and black ink on paper or tracing paper; some with red and orange dimension lines
DimensionsPrimary Dimensions (height x width): 13 1/2 x 21in. (34.3 x 53.3cm) and smaller
ClassificationsGraphics
Credit LineGift of Colonel and Mrs. Richard L. Shaw
Object number1999.100.35.1-.18
DescriptionPlans are for a two-story Colonial Revival house. The roof has an intersecting gable with a gambrel roof, and a chimney. A lunette or round window appears in the gable of the gambrel roof in different plans. Almost all windows are six-over-six or eight-over-eight, double-hung sash. Most have shutters. Doors include a set of French doors. Plans include south, north, and west elevations, cellar, first floor, second floor, and attic plans, and interior details. The cellar has a cold room, heater, coal, and range rooms. The first floor is comprised of a veranda, living room, hall, kitchen, porch, pantry, butler's pantry, and dining room. The second floor has a balcony, chamber, sitting room, hall, bath, maid's room, rear hall, and guest room. The attic is one large room. Most of the flooring on the first floor is oak, and the kitchen has "H.P." (hard pine) flooring. The second story also has hard pine flooring. Some drawings appear to be for an addition. They show a garage and bench added to the first floor and a balcony, two chambers, and a closet added to the second floor. Interior details include woodwork in a living room nook, the kitchen pantry, the butler's pantry, corner cupboards, and the south stairway. A separate drawing shows "trim" (moldings).
NotesSubject Notes: William N. Butler was a dentist with offices at 75 Pratt Street, Hartford. (Finlay 11/16/2010)Some of the drawings appear to be additions, but since they are not dated, it is not possible to tell whether these portions of the house were built at the same time as the main house, added later, or not constructed at all. 1999.100.35.1-.2 (drawings of interior details and trim) were not scanned. (Golumb 11/15/2010)
Status
Not on view




























