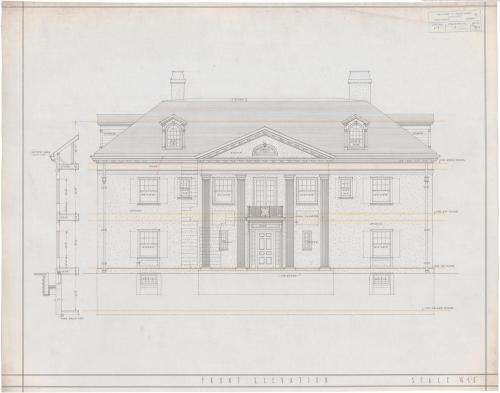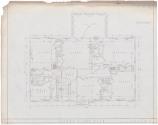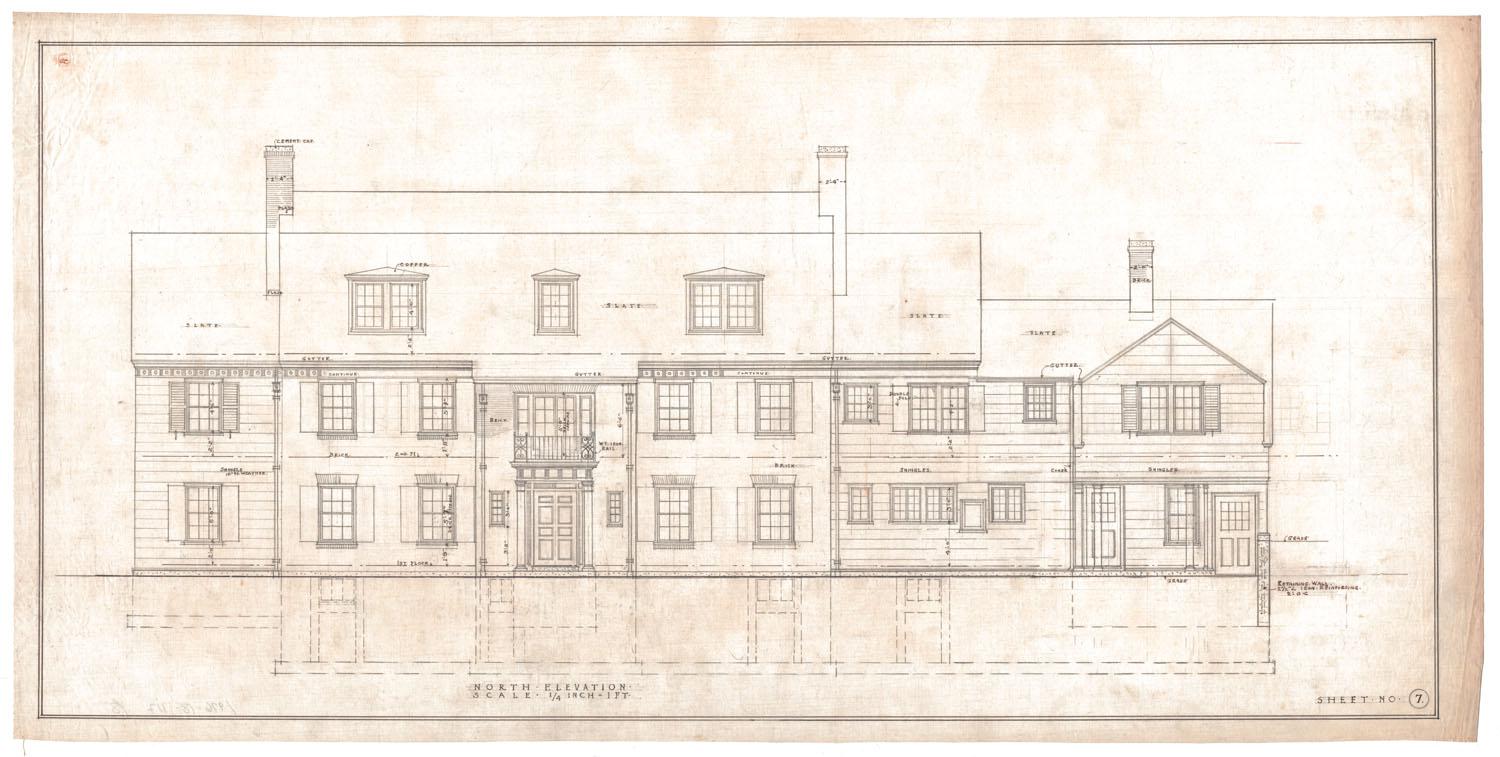Residence for W. A. Wilcox. Esq., 1020 Prospect Avenue, Hartford
ArchitectDesigned by
William T. Marchant
(American, 1880 - 1948)
Date1917
MediumArchitectural drawings; black, red, and yellow ink on linen
DimensionsPrimary Dimensions (height x width): 18 3/4 x 23 3/4in. (47.6 x 60.3cm)
ClassificationsGraphics
Credit LineGift of Colonel and Mrs. Richard L. Shaw
Object number1999.100.99.1-.8
DescriptionArchitectural plans for a two and a half story Neoclassical frame house with hipped roof, wide frieze band, and modillions. There are two gabled dormers with arched, multi-pane windows on the front (west), north (side), south (side) elevations. The east (rear) elevation has two gabled dormers with arched, multi-pane windows and a hipped dormer with paired, 8/8 double-hung sash. The home is faced with stucco. Fenestration primarily consists of 8/1 double-hung sash, although other arrangements of double-hung, multi-pane sash are present. There is a large, two story sun porch with upper porch balustrade on the rear elevation. The porch is enclosed with multi-pane windows and has doric supports. The facade has a two story, engaged pedimented portico with Doric pilasters, modillions, and typanum fanlight. The entry is flanked by sidelights and has a balcony with iron railing above.
Eight drawings are included in the set; front, east, north, and south elevations; as well as attic and roof, cellar, first floor, and second floor plans. Cellar plans include laundry, heater coal, range coal, and cold rooms, as well as unexcavated areas, closet, and a toilet. The first floor plans identify the front porch, stair hall, coat closet, lavoratory, dining and living rooms, den, kitchen, maid's alcove, pantry, butler's pantry, sun parlor, as well as rear entry and porch. The second floor plan has five chambers, three bathrooms, a sewing room, stair and service halls, rear balcony, and various closets. The attic and roof plan includes three maids' rooms, a bathroom, tar closet, multiple storage areas, and roofline details.
Eight drawings are included in the set; front, east, north, and south elevations; as well as attic and roof, cellar, first floor, and second floor plans. Cellar plans include laundry, heater coal, range coal, and cold rooms, as well as unexcavated areas, closet, and a toilet. The first floor plans identify the front porch, stair hall, coat closet, lavoratory, dining and living rooms, den, kitchen, maid's alcove, pantry, butler's pantry, sun parlor, as well as rear entry and porch. The second floor plan has five chambers, three bathrooms, a sewing room, stair and service halls, rear balcony, and various closets. The attic and roof plan includes three maids' rooms, a bathroom, tar closet, multiple storage areas, and roofline details.
Collections
Contents Note: Six drawings have not been scanned. These include interior details in pencil on paper. The drawings include living and dining room mantels, a china closet, sewing room case, and interior details for the den, staircase, and pantry. There are also assorted detail drawings for interior doors, jambs, and window blinds. (L. Karmazinas 11/10/10)
Status
Not on view




















