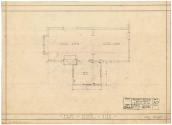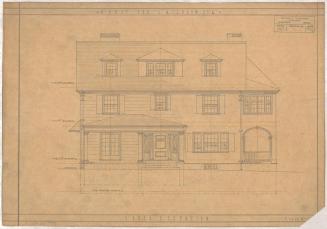Alterations to a House for John M. Parker, 106 North Beacon Street, Hartford
ArchitectDesigned by
William T. Marchant
(American, 1880 - 1948)
Date1930
MediumArchitectural drawings; pencil on paper
DimensionsPrimary Dimensions (height x width): 13 3/4 x 19in. (34.9 x 48.3cm)
ClassificationsGraphics
Credit LineGift of Colonel and Mrs. Richard L. Shaw
Object number1999.100.390.1-.4
DescriptionArchitectural drawings for an addition to a two and a half story Tudor Revival house with front-facing pitched roof. Alterations include the construction of a frame, two story cross-gable wing with pitched roof on the south (side) elevation of the home. The rectangular block contains one room on each level, a den on the first floor and bathroom on the second. The addition is faced with stucco. The is half-timbering in the gable end and the rafter tails are exposed. Fenestration consists of a mix of 8/1 and 6/1 double-hung sash.
Four drawings are included in the set; combination west and east elevations, south elevation, first and second floor plans. The first floor plan includes a new den and original living and dining rooms. The second floor plan includes a new bath and dressing room with stand-up shower as well as two extant chambers and closet.
Four drawings are included in the set; combination west and east elevations, south elevation, first and second floor plans. The first floor plan includes a new den and original living and dining rooms. The second floor plan includes a new bath and dressing room with stand-up shower as well as two extant chambers and closet.
Collections
Status
Not on view
















