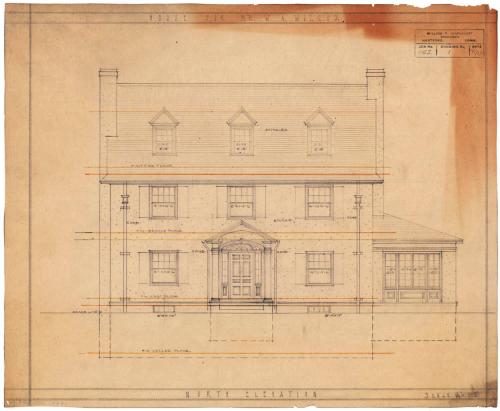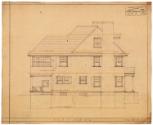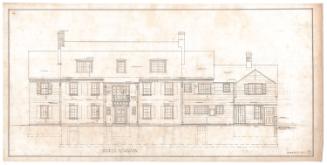House for W. A. Wilcox, 165 Elizabeth Street, Hartford
ArchitectDesigned by
William T. Marchant
(American, 1880 - 1948)
Date1919
MediumArchitectural drawings; pencil on paper
DimensionsPrimary Dimensions (height x width): 15 1/4 x 18 1/4in. (38.7 x 46.4cm)
ClassificationsGovernment and Politics
Credit LineGift of Colonel and Mrs. Richard L. Shaw
Object number1999.100.389.1-.11
DescriptionArchitectural plans for a two and a half story, three-ranked, Colonial Revival frame house with side-gabled roof and rear cross-gable block with hipped roof. The home is faced with stucco. There are three gabled dormers on the facade, each with a single, 6/1 double-hung sash window. The rear block has a hipped dormer with paired, 6/6 double-hung sash windows. Most of the remaining fenestration is double-hung, multi-pane sash, though multi-pane picture windows are present in the one story sunroom on the west (side) elevation. A secondary two story wing with a hipped roof projects from the south (rear) elevation. It extends over a small corner entry porch supported by a single Doric column. The home's portico has a gabled roof with curved underside, supported by two Doric columns. The wood-paneled door is flanked by multi-pane sidelights and there is a detailed fanlight above.
Eight drawings are included in the set; north, south, east, and west elevations; as well as basement, first floor, second floor, and combination third floor and foundation plans. Basement plans identify heater coal, unexcavated, cold, and supply rooms. The first floor plan includes the front and rear porches, hall, den, kitchen, pantry, butler's pantry, sun porch, living and dining rooms, two staircases, and three fireplaces. The second floor plan has four chambers, two bathrooms, closets, and a sleeping porch. The third floor and foundation plan outlines the building's footprint and identifies three chambers, a bathroom with tub, closets, and unfinished attic spaces.
Eight drawings are included in the set; north, south, east, and west elevations; as well as basement, first floor, second floor, and combination third floor and foundation plans. Basement plans identify heater coal, unexcavated, cold, and supply rooms. The first floor plan includes the front and rear porches, hall, den, kitchen, pantry, butler's pantry, sun porch, living and dining rooms, two staircases, and three fireplaces. The second floor plan has four chambers, two bathrooms, closets, and a sleeping porch. The third floor and foundation plan outlines the building's footprint and identifies three chambers, a bathroom with tub, closets, and unfinished attic spaces.
Collections
Status
Not on view






















