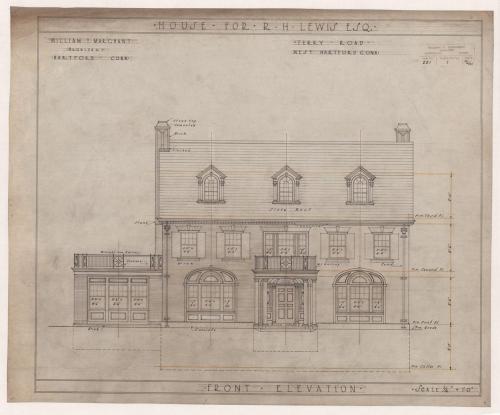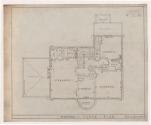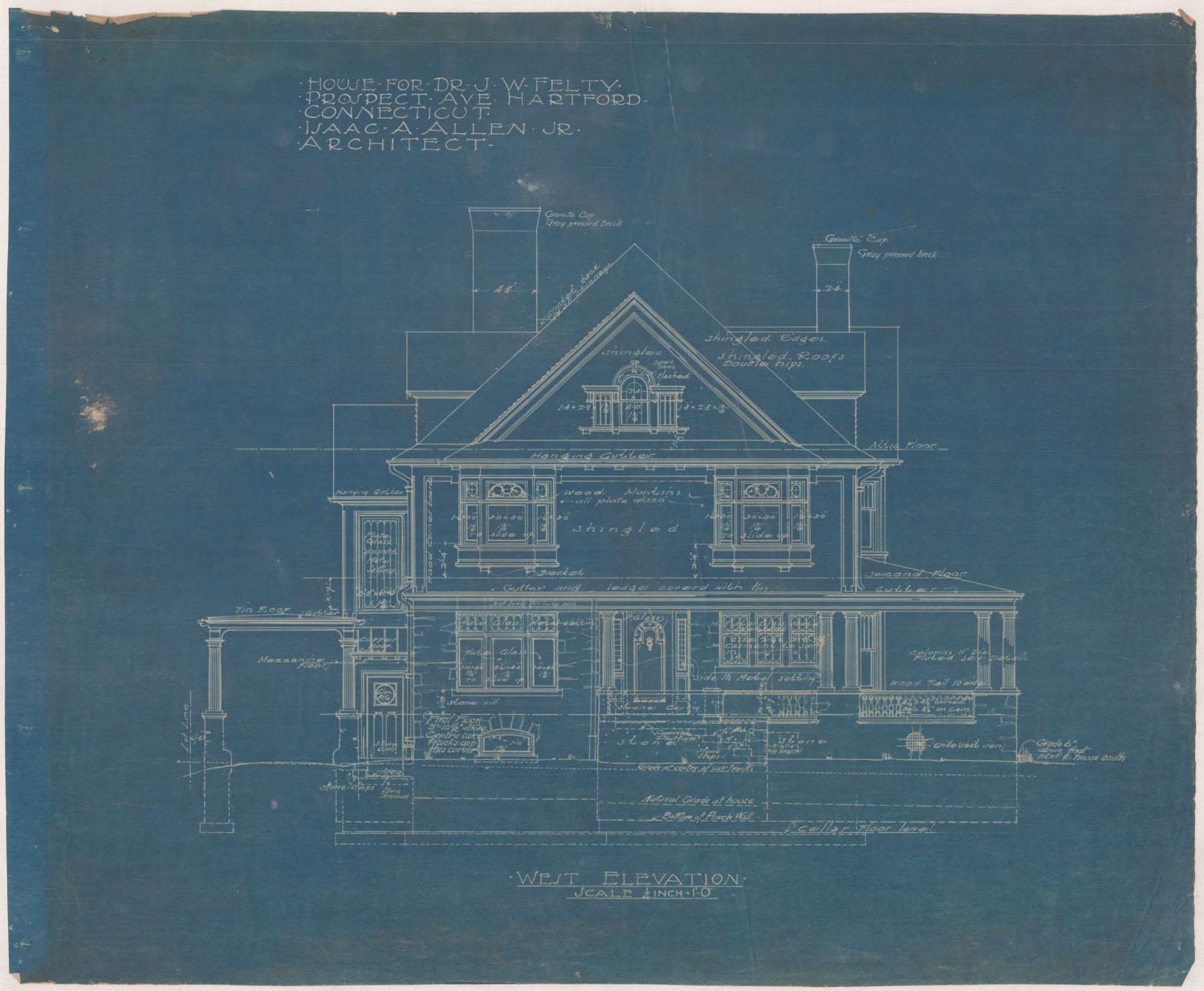House for R. H. Lewis, 191 Terry Road, Hartford
ArchitectDesigned by
William T. Marchant
(American, 1880 - 1948)
Date1921
MediumDrawings; pencil and black ink on paper or tracing paper, some with orange dimensional lines.
DimensionsPrimary Dimensions (height x width): 18 x 22in. (45.7 x 55.9cm)
ClassificationsGraphics
Credit LineGift of Colonel and Mrs. Richard L. Shaw
Object number1999.100.135.1-.10
DescriptionPlans for a two-story brick Colonial Revival House with cellar and attic. The house has a slate roof, and two chimneys. There are wrought iron railings on two balconies, and Corinthian columns on the front porch. Many of the windows have louvered shutters. The drawings include front, rear, and side elevations, and floor plans for the cellar, first floor, second floor, and attic. The cellar has two coal rooms, a laundy room, a vegetable closet, and a bathroom. The first floor has a sun room, living room, hall, dining room, kitchen, pantry, butler's pantry, half bath, and two stairwells going to the second floor. The second floor includes two bathrooms, nine closets, and four chambers (bedrooms). The attic contains two chambers, a hall, two storage rooms, bathroom, and two closets. An elevation of one wall of the living room includes a fireplace framed by pilasters and a plaster wall with a picture moulding. Plans and elevations for a garage are also included.
Collections
Status
Not on view






















