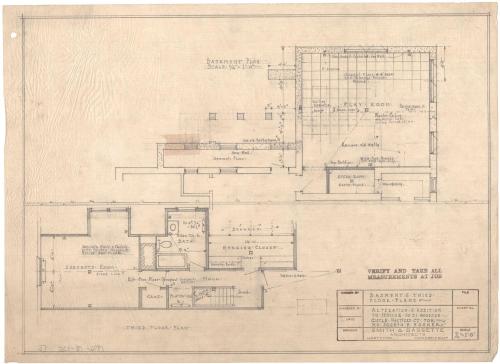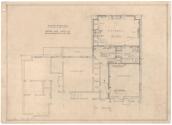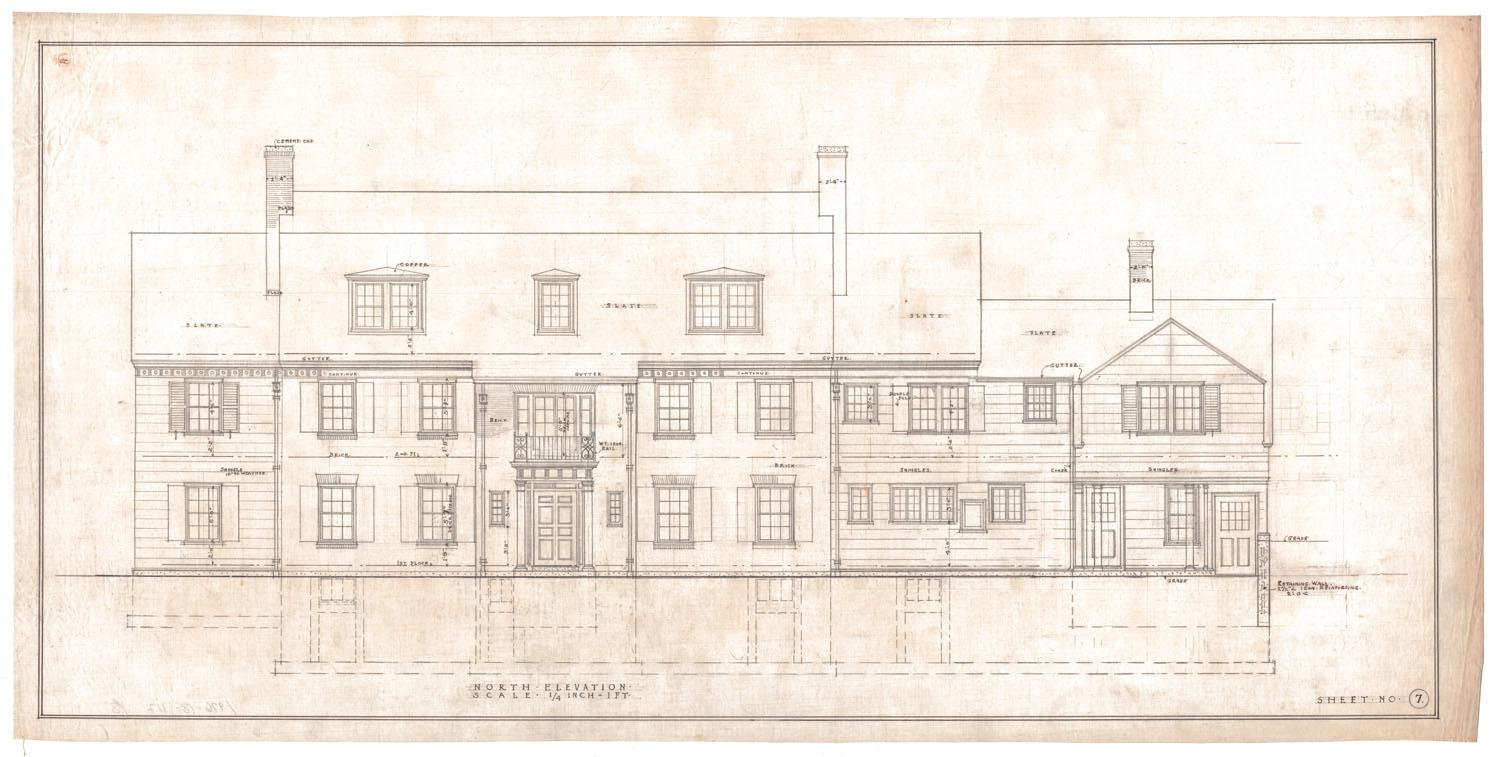House for Joseph K. Hooker, 31 Woodside Circle, Hartford
ArchitectDesigned by
Smith & Bassette
(American, 1910 - 1940)
Dateafter 1930
MediumArchitectural drawings; black ink and pencil on paper
DimensionsPrimary Dimensions (height x width): 15 1/2 x 20 3/4in. (39.4 x 52.7cm)
ClassificationsGraphics
Credit LineGift of Roy D. Bassette, Jr. and John H. Bassette
Object number1976.18.135.1-.6
DescriptionPlans for alterations and addition to a two-and-a-half story Colonial Revival house with gambrel roof and cross gambrel wing. It has a full width shed dormer with double-hung, multi-pane sash windows. The first story is faced with stucco while the cross gambrel dormer has horizontal board siding. Most of the windows are double-hung with multi-pane sashes, though a few multi-pane tripartie and picture windows are present. Alterations include expanding the first floor dining and living rooms and the addition of a basement playroom; first floor sunroom and open porch; second floor chamber, bath, and dressing room; and attic story servants' room, bath, and hanging closet.
Six drawings are included in the set: north, south, and east elevations; as well as combined basement and third floor, first floor, and second floor plans. The basement contains a play room and storage area. The first floor plan identifies the kitchen, pantry, a butler's pantry with glass cupboards and rubber tile floor, a dining room with oak floor, the living room, an open porch with fir floor, and a sunroom with French doors and slate tile. The second level plan has three chambers, closets, a dressing room with oak floors, and a tiled bath with tub. Third floor plans indicate a servants' room, bath, and hanging closet.
Six drawings are included in the set: north, south, and east elevations; as well as combined basement and third floor, first floor, and second floor plans. The basement contains a play room and storage area. The first floor plan identifies the kitchen, pantry, a butler's pantry with glass cupboards and rubber tile floor, a dining room with oak floor, the living room, an open porch with fir floor, and a sunroom with French doors and slate tile. The second level plan has three chambers, closets, a dressing room with oak floors, and a tiled bath with tub. Third floor plans indicate a servants' room, bath, and hanging closet.
Collections
Date note: Original house built in 1924 and designed by Smith and Bassette, architects. (Karmazinas 10/13/2010)
Status
Not on view


















