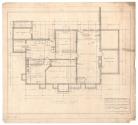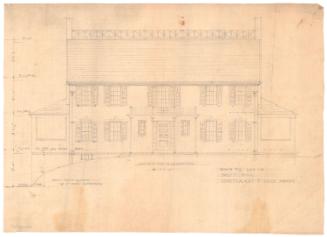House for Joseph Merritt, 100 Bloomfield Avenue, Hartford, Conn.
ArchitectDesigned by
Cortlandt F. Luce
(American, 1876 - 1956)
Date1926
MediumArchitectual drawings; pencil and ink on paper
DimensionsPrimary Dimensions (height x width): 21 x 24in. (53.3 x 61cm)
ClassificationsGraphics
Credit LineGift of Annetta M. Merlino
Object number1989.168.25.1-.18
DescriptionPlans for a Colonial Revival residence. Notable features include a gambrel roof, attic dormer windows, symmetrical end chimneys, double-hung sash windows, and pedimented front door with pilasters and side lights. Drawings in the set include front, rear, and side elevations, as well as basement through attic floor plans. The basement plan has a tool room, laundry, work room, mushrom cellar, heating rooms, closets, a lavatory, and storage areas. Rooms included in the first floor plans are a pantry, kitchen, butler's pantry, library, dining room, living room, portch, closets, and a lavatory. The second floor has four chambers (bedrooms), two bathrooms, closets, and a sewing room. Rooms in the attic include two chambers, a lavatory, bathroom, and closets. The set also features alternate plans.
Collections
Status
Not on view




















