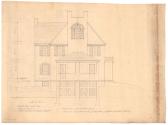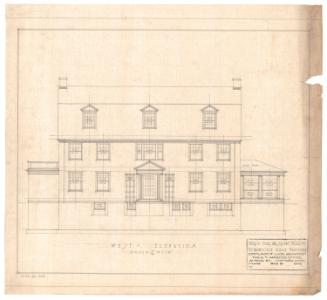House for Horace R. Grant, 36 West Hill Drive, West Hartford
ArchitectDesigned by
Cortlandt F. Luce
(American, 1876 - 1956)
Date1924
MediumArchitectural drawings; pencil on paper
DimensionsPrimary Dimensions (height x width): 14 x 19 1/2in. (35.6 x 49.5cm)
ClassificationsGraphics
Credit LineGift of Annetta M. Merlino
Object number1989.168.9
DescriptionPlans for a Colonial Revival residence. Notable features include a roof balustrade, paired double-end chimneys, six over six double-hung sash windows, splayed lintels over first floor windows, and a balcony on the facade. Drawings in the set include front and side elevations, a transverse section of the the side elevation, and basement through attic floor plans. The basement plan has a garge, coal room, laundry, heating room, closets, a lavatory, and storage areas. Rooms included in the first floor plans are a porch, living room, kitchen, pantrys, large front hallway, service hall, dining room, breakfast porch, closets, and lavatory. The second floor has four chambers (bedrooms), two bathrooms, closets, and a balcony. Rooms in the attic include a playroom, maid's room, bathroom, closets, and storage area.
Status
Not on view



















