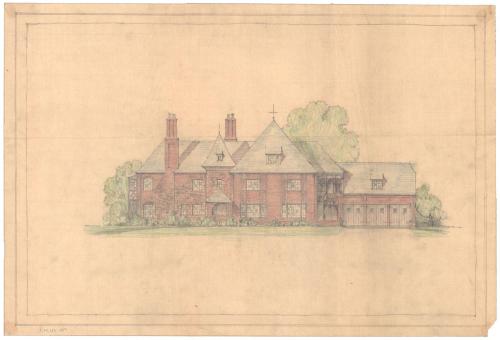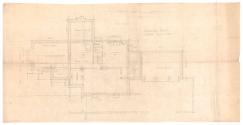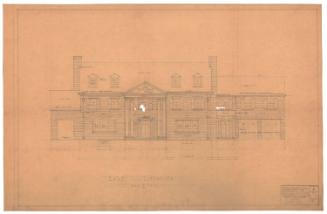House for Donald Dunham, 105 Bloomfield Avenue, Hartford
ArchitectDesigned by
Lester Beach Scheide
(American, 1897 - 1953)
Dateabout 1930
MediumArchitectural drawings; pen and pencil on paper
DimensionsPrimary Dimensions (height x width): 19 1/2 x 37in. (49.5 x 94cm) and smaller
ClassificationsGraphics
Credit LineConnecticut Museum of Culture and History collection
Object number1981.141.14.1-.25
DescriptionPlans for a three-story brick eclectic Tudor Revival residence with the following design features: slate hipped roof with cross gables, rough-cut stone accents, a turret, shed dormers, eyelid dormers, weather vane, and diamond paned windows. The set includes alternate plans, but drawings pictured are front, side, and rear elevations, a color illustration, and floor plans for each floor. Cellar rooms include a laundry, boiler room, preserve room, and lavatory. Rooms on the first floor plan are a terrace, porch, library, living room, hall, kitchen, lavatory, vestibule, dining room, breakfast room, pantry, arcade, closets, and a garage. The second floor plan illustrates five chambers, a dressing room, four bathrooms, an arcade, and a recreation room. The architect added two additional chambers and a bathroom to the attic floor plan.
Collections
Status
Not on view




















