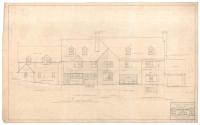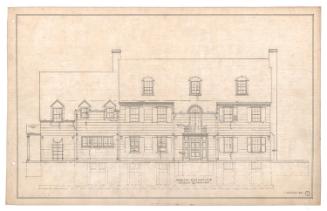House for C. Gilbert Shepard, 4 Mohawk Road, West Hartford
ArchitectDesigned by
Lester Beach Scheide
(American, 1897 - 1953)
Date1930
MediumArchitectural drawings; pencil and ink on paper
DimensionsPrimary Dimensions (height x width): 22 1/4 x 35 1/2in. (56.5 x 90.2cm)
ClassificationsGraphics
Credit LineConnecticut Museum of Culture and History collection
Object number1981.141.36.1-.62
DescriptionPlans for a three story brick Colonial Revival residence. The house is cross-gabled with a slate roof and clapboards under the center gable eaves. It features the following elements: to asymmetrical wings on the west side (end wing is actually a garage), bay windows, double-hung sash windows, center facade balcony, paneled door with side pilasters, dormer attic windows, and french doors in the rear.
There are a total of 62 drawings in this set which include elevations, floor plans, details, an alternate set, and a wallpaper sample. First floor rooms include, flagstone porches and a vestibule, living room, reception hall, dining room, library, closets, storage, pantry, servant's dining room, kitchen, and garage. For the second floor, the architect planned: a wardrobe closet, dressing room, sewing room, nurses room, five bedrooms, four bathrooms, two servant's rooms, and closets. The third flor has a cedar closet, bathroom, and two chambers.
There are a total of 62 drawings in this set which include elevations, floor plans, details, an alternate set, and a wallpaper sample. First floor rooms include, flagstone porches and a vestibule, living room, reception hall, dining room, library, closets, storage, pantry, servant's dining room, kitchen, and garage. For the second floor, the architect planned: a wardrobe closet, dressing room, sewing room, nurses room, five bedrooms, four bathrooms, two servant's rooms, and closets. The third flor has a cedar closet, bathroom, and two chambers.
Status
Not on view





















