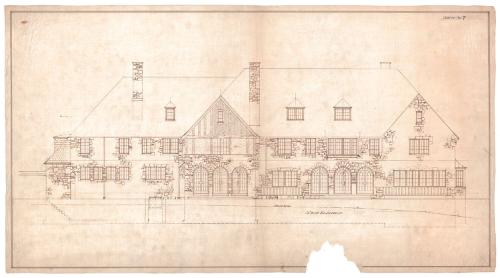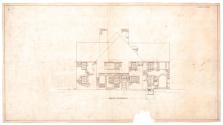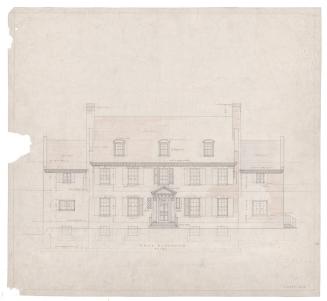House for Wilbur C. Walker, Sycamore Road, West Hartford
ArchitectDesigned by
Smith & Bassette
(American, 1910 - 1940)
Datebetween 1910 and 1940
MediumDrawings; pencil and black ink on linen paper, one has red dimensional lines.
DimensionsPrimary Dimensions (height x width): 21 1/4 x 38 3/4in. (54 x 98.4cm)
ClassificationsGraphics
Credit LineGift of Roy D. Bassette, Jr. and John H. Bassette
Object number1976.18.306
DescriptionPlans for a two-story tudor revival home with basement and attic. The house has a stone and stucco facade with half timbering, 3 stone chimneys, dormers, an arched front door, and voussoirs over some windows. The drawings include front, south, west, and north elevations, as well as floor plans for the basement, first, second, and roof levels, and a transverse plan. The basement has a boiler room, boiler coal room, a small coal room, laundry, store room, and toilet. Included on the first floor are a sun room, living room, two loggias, a hall, library, coat room, billiard room, dinning room, butler's pantry, servants' room, pantry, vestibule eight closets, a porch, and terrace. Some of the interior rooms on the first level have oak or marble flooring. The second floor has a guest room, a daughters room, two son's rooms, a master chamber, sitting room, dressing room, sewing room, three servant's rooms, two balconies, a linen room, five bathrooms, eight closets, and six wardrobes. A hanging closet and small hall are the only rooms in the attic.
Status
Not on view





















