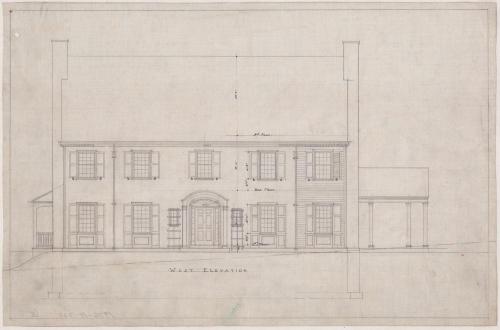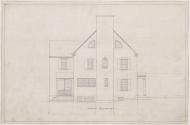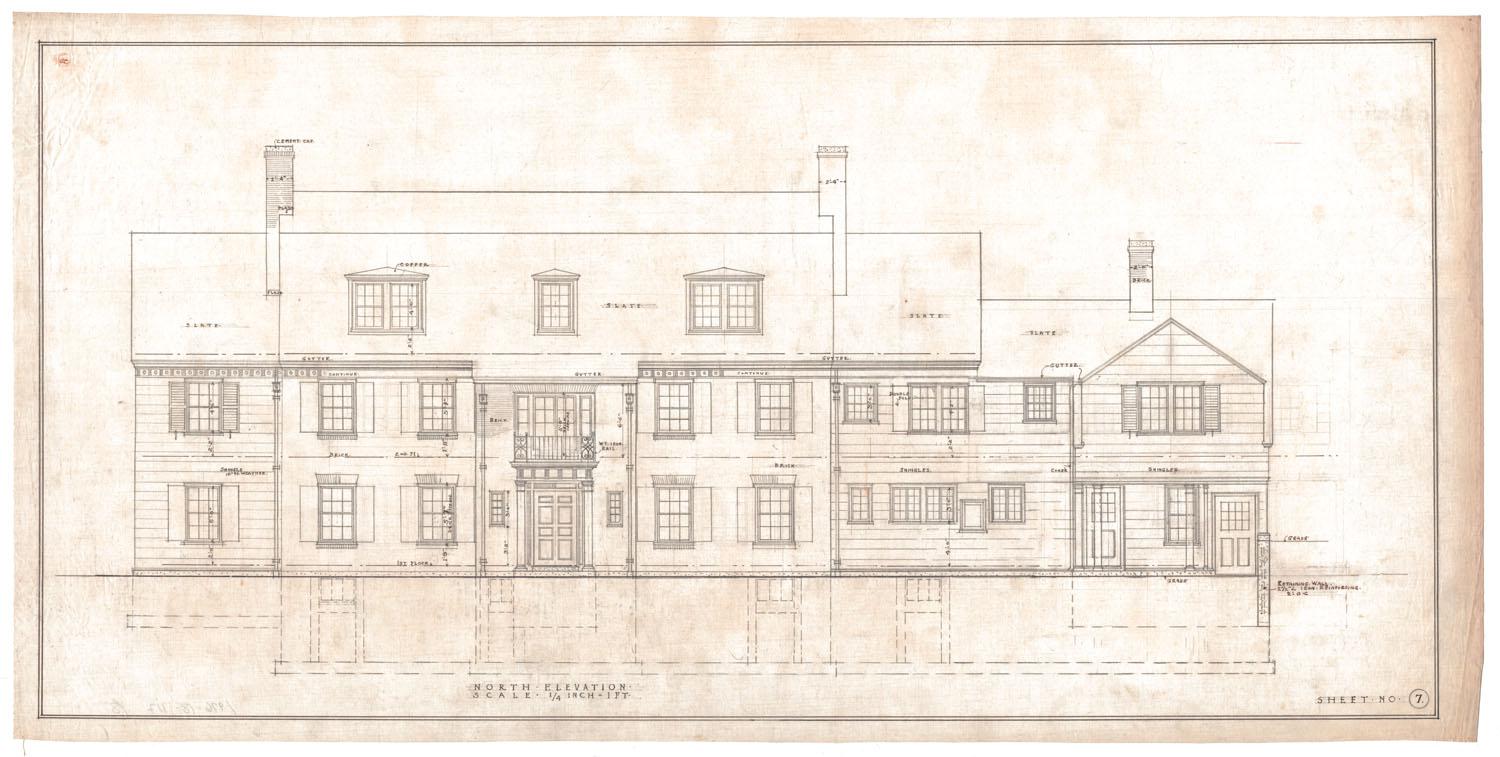House for L. W. Slocum, 1224 Prospect Avenue, Hartford
ArchitectDesigned by
Smith & Bassette
(American, 1910 - 1940)
Date1924
MediumArchitectural drawings; black ink and pencil on linen
DimensionsPrimary Dimensions (height x width): 14 1/4 x 21 3/4in. (36.2 x 55.2cm)
ClassificationsGraphics
Credit LineGift of Roy D. Bassette, Jr. and John H. Bassette
Object number1976.18.268.1-.8
DescriptionArchitectural plans for a two and a half story, five-ranked, Colonial Revival frame house with dentilled cornice, cornice returns, side-gabled roof, and two cross-gable wings on the east (rear) elevation. The home is sheathed in horizontal board siding. There are two dormers on the rear elevation; one has a hipped roof and tripartite window and the other a pitched roof and single window. There are gable wall chimneys flanking the main block. Each chimney is flanked by quarter-round, multi-pane windows. There is an arched multi-pane window set into the chimney on the north (side) elevation and a double-hung window with segmental brick relief arch set into the chimney on the south (side) elevation. Primary fenestration consists of 12/12 double-hung sash although 8/8 arrangements can be found on the side and rear elevations. This is a one-story porch with pitched roof, curved underside, and Doric supports on the south elevation, and a one-story entry porch with shed roof and square supports on the north elevation. The portico has an arched roof with curved underside and Doric supports. The portico is flanked by 4/4 double-hung windows. The entry is flanked by multi-pane sidelights and there is a fanlight above.
Eight drawings are included in the set; west, north, east, and south elevations; as well as basement, first, second, and third-floor plans. Basement plans include laundry, coal, and store rooms. The first-floor plan indicates a vestibule, entry hall, toilet, dining and living rooms, library, kitchen, two pantries, various closets, veranda, and rear terrace. The second-floor plan has five chambers, two bathrooms, and various closets. The third-floor plan includes two chambers, one bathroom, closets, and two large unfinished spaces.
Eight drawings are included in the set; west, north, east, and south elevations; as well as basement, first, second, and third-floor plans. Basement plans include laundry, coal, and store rooms. The first-floor plan indicates a vestibule, entry hall, toilet, dining and living rooms, library, kitchen, two pantries, various closets, veranda, and rear terrace. The second-floor plan has five chambers, two bathrooms, and various closets. The third-floor plan includes two chambers, one bathroom, closets, and two large unfinished spaces.
Collections
Status
Not on view




















