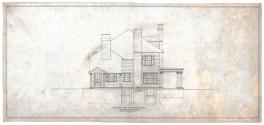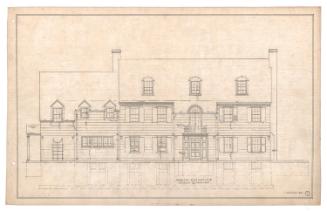House for Leonard D. Fisk, 312 Bloomfield Avenue, West Hartford
ArchitectDesigned by
Smith & Bassette
(American, 1910 - 1940)
Date1913
MediumArchitectural drawings; ink and pencil on drawing paper
DimensionsPrimary Dimensions (height x width): 16 1/2 x 34 3/4in. (41.9 x 88.3cm)
ClassificationsGraphics
Credit LineGift of Roy D. Bassette, Jr. and John H. Bassette
Object number1976.18.244
DescriptionPlans for a Colonial Revival residence modeled after the Federal style. It has a three-story hipped roof and two two-story symmetrical hipped wings. There are five chimneys and the siding is of horizontal boards. Four full length windows, two each on either side of the front entry, grace the facade of the house's central body. They mimic the front entry, which appears to be styled after french doors. Each have a blind arch, possibly filled with stucco, though the front entry arch is more ornamental. The second floor of the house's central body features a symmetrical row of five shuttered 8/8 double-hung sash windows, while the three third floor windows are triangular pedimented dormers with casement windows. For the wings, the architect has included two each of paired double-hung sashes that have 6 upper lights and a blank lower pane. The second level of each wing has one large arched window, similar in style to a palladian but shorter and with a continuous arch. All windows on the facade have shutters with a fleur-de-lis in the upper quadrant. The house's side windows are a mix of multi-light sashes. The rear first level of the main body has a mix of french-door styles, those on either end having triangular pediments and two doric pilasters. Second level rear windows (body and wings) are a mix of multi-light sashes. There are also two large triangular pedimented dormers on the rear third floor, each with two sets of 6/6 double-hung dormers. Two covered porches are located in the rear and on each side.
This drawing set includes floor plans for the basement, first, second, and third levels, as well as front, rear, and side elevations. The basement floor plan features a wine room and storage room. First floor rooms include a den, billiard room, living room, dining room, kitchen, pantry, butler's pantry, servant's hall, toilet, and brick patios. The second floor allows for storage space, closets, a servant's room, four bathrooms, and four chambers. The second floor plan also has details for a linen closet and built-in closets/cabinets for west-side chamber #1. Storage space, a hanging closet, and a servant's room complete the thrid floor plan.
NotesDate Note: House is dated 1913 by the West Hartford Assessor's Office. (Guiney 10/5/2010)This drawing set includes floor plans for the basement, first, second, and third levels, as well as front, rear, and side elevations. The basement floor plan features a wine room and storage room. First floor rooms include a den, billiard room, living room, dining room, kitchen, pantry, butler's pantry, servant's hall, toilet, and brick patios. The second floor allows for storage space, closets, a servant's room, four bathrooms, and four chambers. The second floor plan also has details for a linen closet and built-in closets/cabinets for west-side chamber #1. Storage space, a hanging closet, and a servant's room complete the thrid floor plan.
Status
Not on view




















