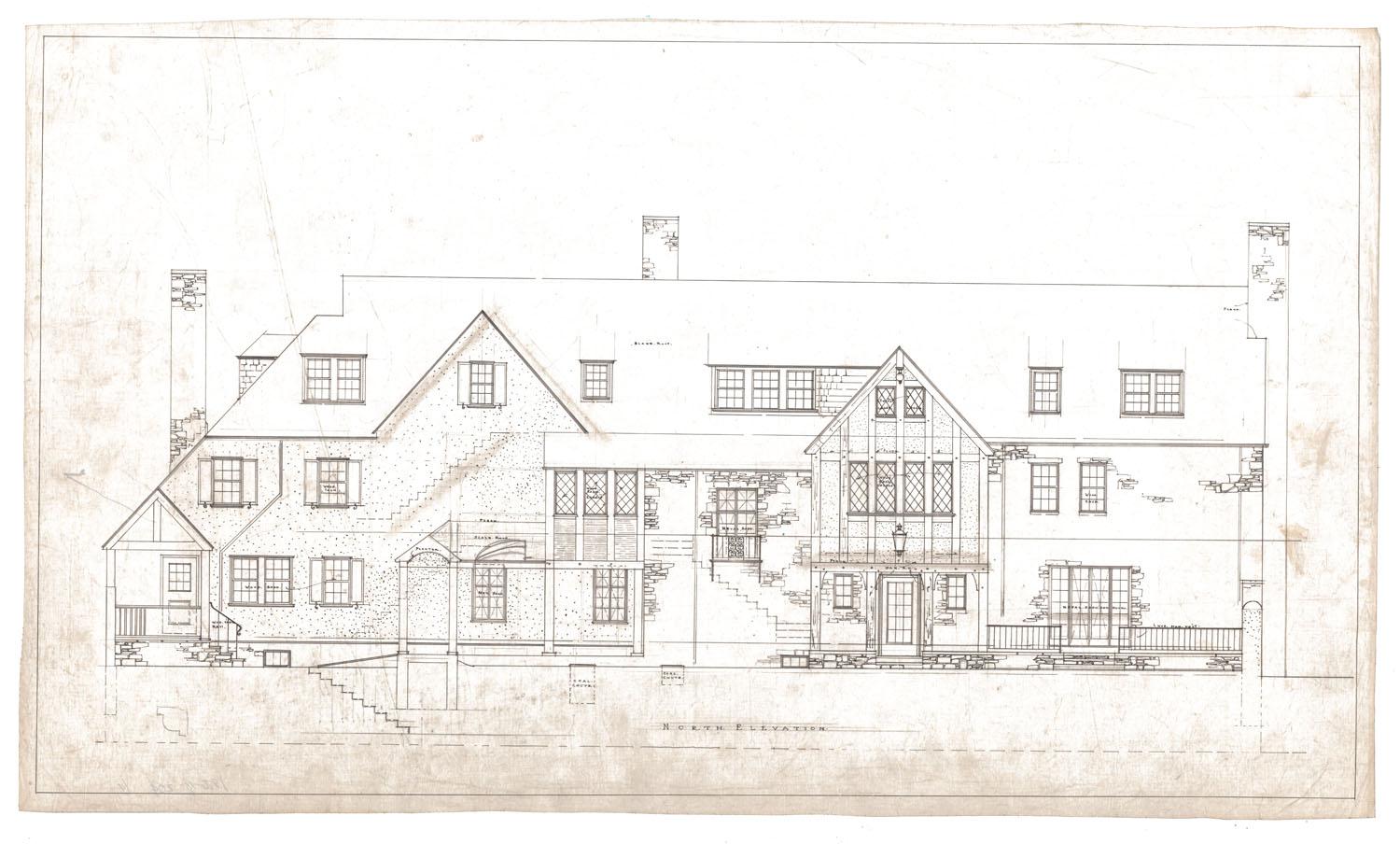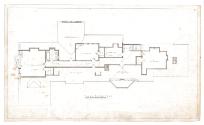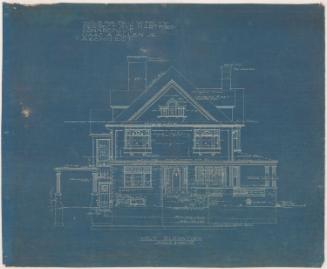House for Wilbur C. Walker, 1820 Albany Avenue, West Hartford
ArchitectDesigned by
Smith & Bassette
(American, 1910 - 1940)
DateMarch 1926
MediumArchitectural drawings; pencil and ink on tracing paper
DimensionsPrimary Dimensions (height x width): 18 x 30 1/2in. (45.7 x 77.5cm)
ClassificationsGraphics
Credit LineGift of Roy D. Bassette, Jr. and John H. Bassette
Object number1976.18.204
DescriptionPlans for a three story eclectic Tudor house with a mix of stucco and rough-cut stone cladding. It has a steeply pitched side-gabled slate roof with overlapping cross-gables. Rough-hewn oak beams accent the house, which also has half-timbering of the same under the facade gables. There are three chimneys of rough-cut stone, two on the end and one central.
Windows are a mix of various multi-light styles. Most are double-hung 6/6 shuttered sashes, while some are possibly fixed and / or casements. The latter have muntins seperating panes to create either a diamond or hexagonal shape. The rear elevation pictures two balconies with wrought-iron railing. Dormers on the third floor's main gable facade are shed, and those on the rear are gabled.
What appears to be the main entry is rather simple, with a square multi-light glass door. The front also features glass multi-light doors opening to a terrace. The rear entry is wood, paneled, and has a Tudor arch with stone tabbed door surround. The west elevatin shows an arched board and batten door with decorative wrought iron grill under the arch.
These plans include drawings for the following: plot plan with garage elevations and floor plan, another garage elevation and floor plan, revised garage floorplan and elevation, basement through third level floorplans, and elevations for the front, rear, and sides. The basement has a billiard rom with granolithic floors, wine room, boiler room, coal rooms, and laundry. Plans for the first level include a living room, halls, and library with oak finish and floors. The dining room has pine or "wh" wood finishing with oak flooring, while the kitchen, pantry, and maid's room have pine or "wh" wood finishing and North Carolina pine flooring. There are also closets, a toilet, and butler's pantry. Additional first floor features include a flagstone terrace, quarry tiled porch, and slate sun room. The second floor contains closets, a sewing room, four chambers, and four bathrooms. Third floor rooms include closets, storage areas, three chambers, one bath, and a hanging closet.
Windows are a mix of various multi-light styles. Most are double-hung 6/6 shuttered sashes, while some are possibly fixed and / or casements. The latter have muntins seperating panes to create either a diamond or hexagonal shape. The rear elevation pictures two balconies with wrought-iron railing. Dormers on the third floor's main gable facade are shed, and those on the rear are gabled.
What appears to be the main entry is rather simple, with a square multi-light glass door. The front also features glass multi-light doors opening to a terrace. The rear entry is wood, paneled, and has a Tudor arch with stone tabbed door surround. The west elevatin shows an arched board and batten door with decorative wrought iron grill under the arch.
These plans include drawings for the following: plot plan with garage elevations and floor plan, another garage elevation and floor plan, revised garage floorplan and elevation, basement through third level floorplans, and elevations for the front, rear, and sides. The basement has a billiard rom with granolithic floors, wine room, boiler room, coal rooms, and laundry. Plans for the first level include a living room, halls, and library with oak finish and floors. The dining room has pine or "wh" wood finishing with oak flooring, while the kitchen, pantry, and maid's room have pine or "wh" wood finishing and North Carolina pine flooring. There are also closets, a toilet, and butler's pantry. Additional first floor features include a flagstone terrace, quarry tiled porch, and slate sun room. The second floor contains closets, a sewing room, four chambers, and four bathrooms. Third floor rooms include closets, storage areas, three chambers, one bath, and a hanging closet.
Status
Not on view























