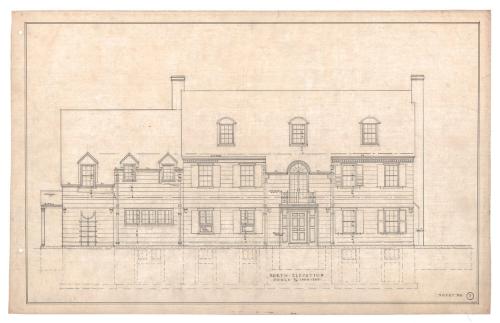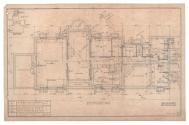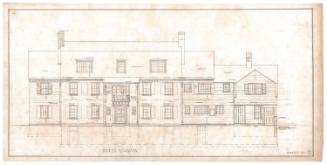House for Porter B. Chase, 77 Bloomfield Avenue, West Hartford
ArchitectDesigned by
Smith & Bassette
(American, 1910 - 1940)
Date1923
MediumArchitectural drawings; ink and pencil on drawing paper
DimensionsPrimary Dimensions (height x width): 16 1/4 x 25in. (41.3 x 63.5cm)
ClassificationsGraphics
Credit LineGift of Roy D. Bassette, Jr. and John H. Bassette
Object number1976.18.176
DescriptionPlans for a three story wood-frame Colonial Revival house reminiscent of the Adam style. It has an asymmetrical side wing with second-story overhang. Primarily clad with clapboards, the house has some stucco detailing and two brick chimneys. The roof is side-gabled with shingles, and the front and rear facades have horizontally and vertically aligned windows.
Windows on the central body of the house are mostly double-hung 6/6 shuttered sashes. Casement windows in the 1st floor bath and butler's pantry are the exception. Third floor sashes have segmented pediments. The side wing has a mixture of window styles, with what appear to be triangular pedimented dormers on the second floor. The third floor has fanlight windows on the side. Some sidewindows are multi-paned and fixed. One window appears to be positioned between the first and second floor.
The main entry is unpedimented, with an 8 panel door and 3 panel side accents. Above the front is balcony with wrought-iron railing and no visible porch supports. French doors lead inward to the landing and have a round fanlight. French doors grace the west side of the house, while the east side entry features a triangular pediment under which is a door with one large panel and a 6-paned upper window. The rear elevation pictures a balcany on the second floor wing. It features a wrought-iron balcony rail, french doors, and a triangular pediment with classical column porch supports. The rear entry has french doors with side lights and classical style pilasters. A sun dial is located above the door.
Drawings in the set include a plot plan, garage elevation, garage floor plan, foundation (basement) through third level flor plans, and front, rear, and side elevations. The basement has a play room, coal rooms, boiler room, and laundry room. A flagstone terrace, slate vestibule, and flagstone garden room grace the first floor. The living room, hall, toilet, closets, and dining room room have oak floors, while the butler's pantry, kitchen, pantry, and servant's hall have b. rift flooring. Rooms on the second floor include a dressing room, 4 chambers (bedrooms), hall, landing, 4 bathrooms, play room, 2 servant's rooms, and 2 balconies. The third floor plan illustrates a hanging closet, chamber, and 2 storage areas.
Windows on the central body of the house are mostly double-hung 6/6 shuttered sashes. Casement windows in the 1st floor bath and butler's pantry are the exception. Third floor sashes have segmented pediments. The side wing has a mixture of window styles, with what appear to be triangular pedimented dormers on the second floor. The third floor has fanlight windows on the side. Some sidewindows are multi-paned and fixed. One window appears to be positioned between the first and second floor.
The main entry is unpedimented, with an 8 panel door and 3 panel side accents. Above the front is balcony with wrought-iron railing and no visible porch supports. French doors lead inward to the landing and have a round fanlight. French doors grace the west side of the house, while the east side entry features a triangular pediment under which is a door with one large panel and a 6-paned upper window. The rear elevation pictures a balcany on the second floor wing. It features a wrought-iron balcony rail, french doors, and a triangular pediment with classical column porch supports. The rear entry has french doors with side lights and classical style pilasters. A sun dial is located above the door.
Drawings in the set include a plot plan, garage elevation, garage floor plan, foundation (basement) through third level flor plans, and front, rear, and side elevations. The basement has a play room, coal rooms, boiler room, and laundry room. A flagstone terrace, slate vestibule, and flagstone garden room grace the first floor. The living room, hall, toilet, closets, and dining room room have oak floors, while the butler's pantry, kitchen, pantry, and servant's hall have b. rift flooring. Rooms on the second floor include a dressing room, 4 chambers (bedrooms), hall, landing, 4 bathrooms, play room, 2 servant's rooms, and 2 balconies. The third floor plan illustrates a hanging closet, chamber, and 2 storage areas.
Status
Not on view























