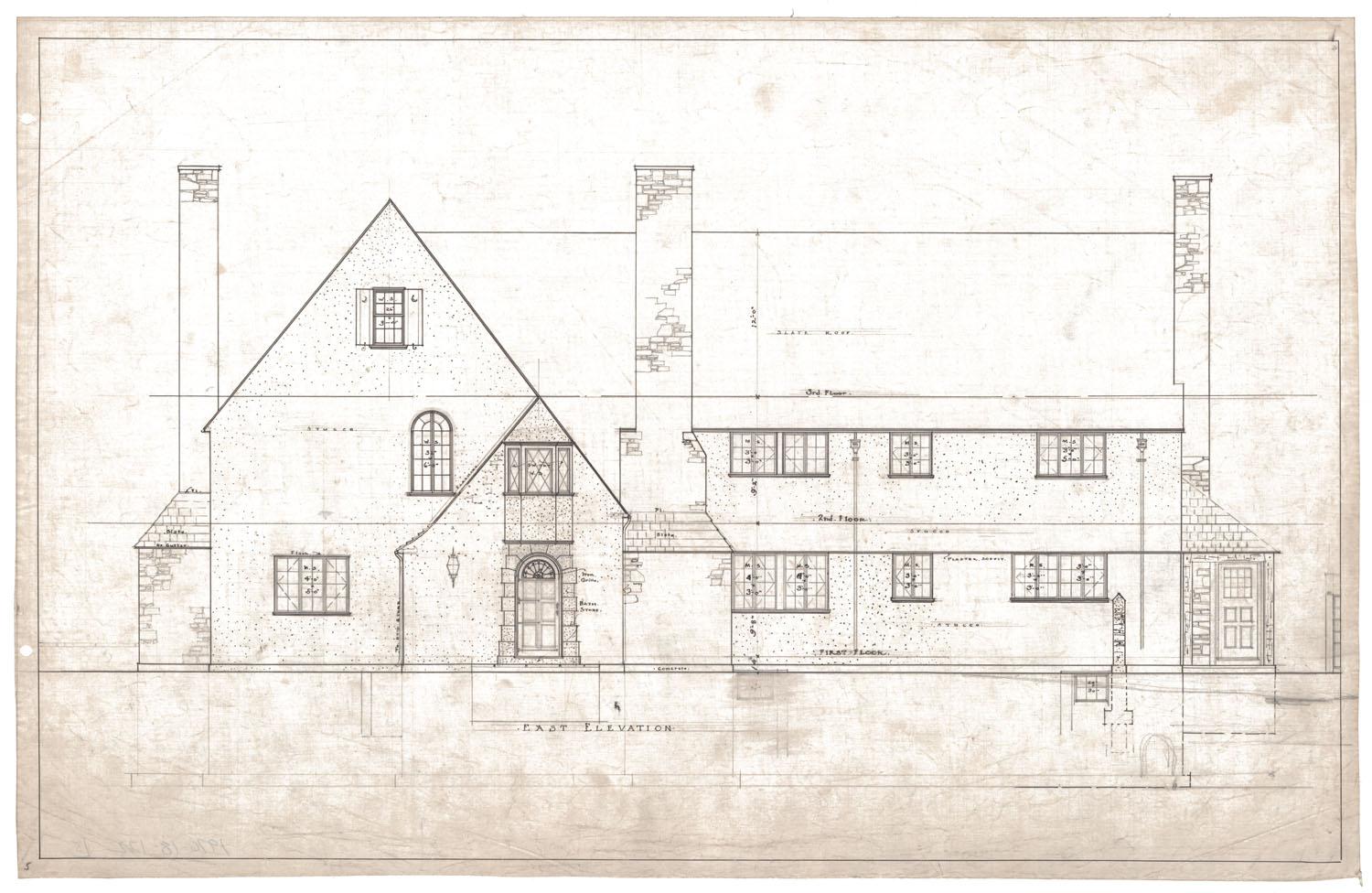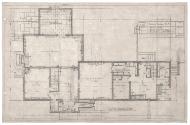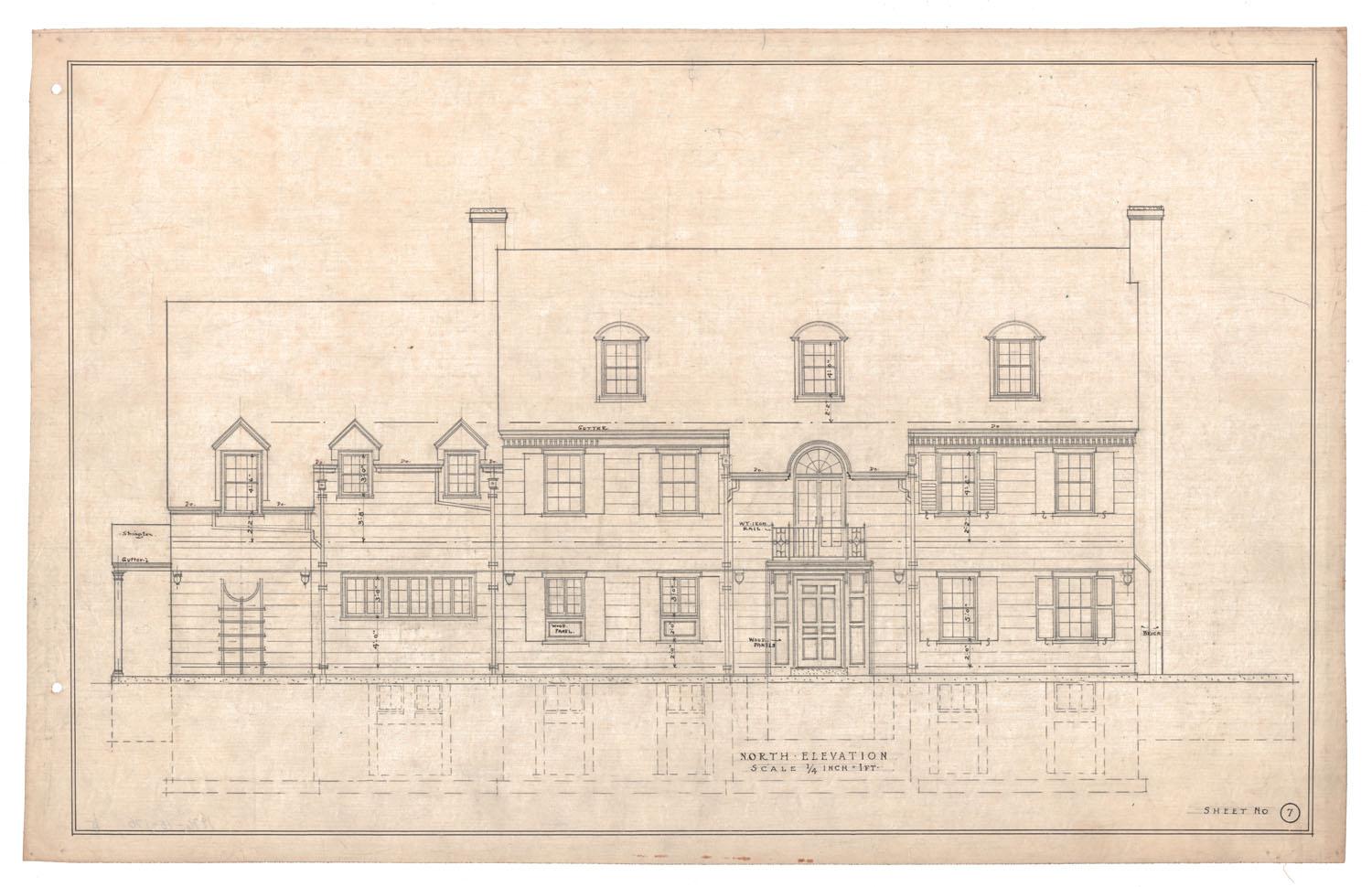House for John L. Way, 171 Bloomfield Avenue, West Hartford
ArchitectDesigned by
Smith & Bassette
(American, 1910 - 1940)
Date1928
MediumArchitectural drawings; pencil, black and red ink on paper
DimensionsPrimary Dimensions (height x width): 16 x 24in. (40.6 x 61cm)
ClassificationsGraphics
Credit LineGift of Roy D. Bassette, Jr. and John H. Bassette
Object number1976.18.172
DescriptionPlans for a three story eclectic Tudor with stucco cladding and rough-cut stone accents. It has a steeply pitched side-gabled slate roof with overlapping cross-gables. A roof-top cuppola with rooster windvane is situated above the garage. Most windows on the first and second level are multi-light casements with copper flashing. Such windows have muntins seperating panes to create either a diamond or hexagonal shape. Basement windos appear to be either awnings or fixed. There is a bay window located on the second floor facade. Each of its windows are casement style, meant to swing outward. Glazing for each window is in a diamond decorative pattern. The second floor also features a long casement-style arched window. Windows located on the third floor are 6/6 double-hung shuttered sashes. Irregular shaped bath stone surrounds the front entry for a quoin-like effect. The door is six paneled with strap hinges and has a fan shaped iron grille under the arch.
Drawings included in this set: front, rear, and side elevations; plot plan; garage plan; basement through third level floor plans. The basement has storage, laundry, and boiler rooms, as well as a toilet. First floor rooms include a flagstone terrace, slate floored sunroom, closets, living room, den, hall, dining room, maid's rom, butler's pantry, kithchen, pantry, and toilet. The second floor features: a sun room with canvas floor; a dressing room, hall, bath, and three chambers (bedrooms), all with oak flooring; two chambers with North Carolina Pine flooring; three baths with tile; closets.
Drawings included in this set: front, rear, and side elevations; plot plan; garage plan; basement through third level floor plans. The basement has storage, laundry, and boiler rooms, as well as a toilet. First floor rooms include a flagstone terrace, slate floored sunroom, closets, living room, den, hall, dining room, maid's rom, butler's pantry, kithchen, pantry, and toilet. The second floor features: a sun room with canvas floor; a dressing room, hall, bath, and three chambers (bedrooms), all with oak flooring; two chambers with North Carolina Pine flooring; three baths with tile; closets.
Status
Not on view






















