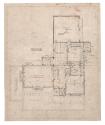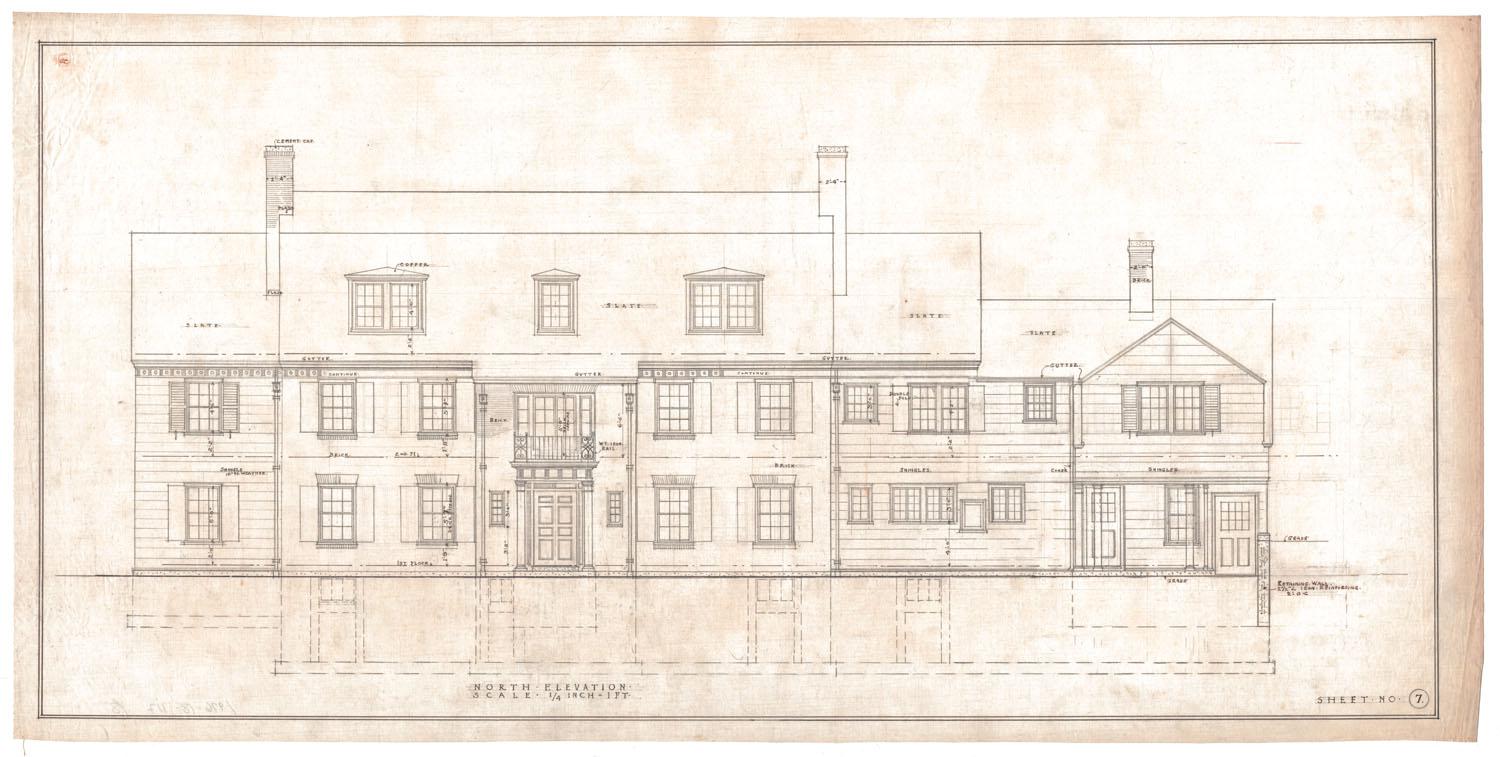House for Dr L.B. Cochran, 15 Golf Road, West Hartford
ArchitectDesigned by
Smith & Bassette
(American, 1910 - 1940)
Date1930
MediumArchitectural drawings; pencil, black and red ink on paper.
DimensionsPrimary Dimensions (height x width): 20 x 24 1/4in. (50.8 x 61.6cm)
ClassificationsGraphics
Credit LineGift of Roy D. Bassette, Jr. and John H. Bassette
Object number1976.18.157
DescriptionPlans for a two story eclectic Tudoresque house with stucco and brick cladding. It has a steeply pitched side-gabled slate roof with cross-gable. Most of the windows are double-hung, multi-pane sashes, with shutters; however, a bay, casement, and some picture windows are present. There is also a gabled dormer window at attic level. The rear elevation includes a glass Paladian door leading to a small wrought-iron balcony. Window roofs/cornices and gutters are all made of copper, and two brick chimneys are present. The architects included a double-car garage with outward-opening batten (vertical boards) double doors for each bay.
Included in this set of drawings are front, rear, and side elevations, as well as basement, first, and second level floor plans. The basement features a boiler room, preserves room, laundry, and several unassigned rooms. The first floor has a garage, sun room, closets, and lavatory. Also included are a kitchen and butler's pantry with hard pine floors, and living room, hall, and dining room with oak floors. Two servants rooms, closets, four baths, a sitting room, dressing room, and three chambers (bedrooms) are located on the second floor. The second floor plan includes a drawing of a hanging third-floor closet.
Included in this set of drawings are front, rear, and side elevations, as well as basement, first, and second level floor plans. The basement features a boiler room, preserves room, laundry, and several unassigned rooms. The first floor has a garage, sun room, closets, and lavatory. Also included are a kitchen and butler's pantry with hard pine floors, and living room, hall, and dining room with oak floors. Two servants rooms, closets, four baths, a sitting room, dressing room, and three chambers (bedrooms) are located on the second floor. The second floor plan includes a drawing of a hanging third-floor closet.
Status
Not on view



















