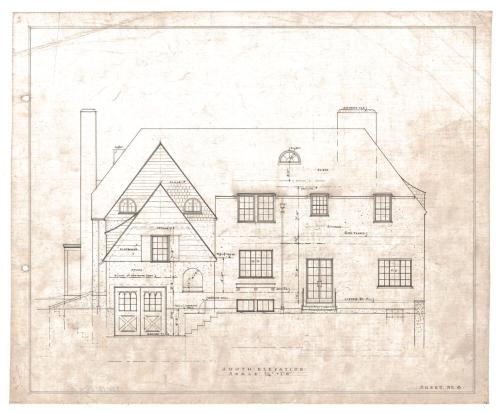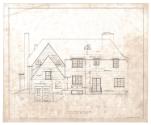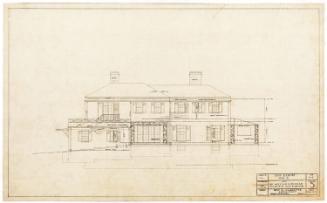House for Curtis C. Cook, 41 Stratford Road, West Hartford
ArchitectDesigned by
Smith & Bassette
(American, 1910 - 1940)
Date1927
MediumArchitectural drawings; black ink and pencil on paper
DimensionsPrimary Dimensions (height x width): 15 1/4 x 19in. (38.7 x 48.3cm)
ClassificationsGraphics
Credit LineGift of Roy D. Bassette, Jr. and John H. Bassette
Object number1976.18.155
DescriptionArchitectural plans for a two story eclectic Tudoresque house with a mixture of stucco, stone, and clapboard elements on the facade. It has a slate hipped roof with a steep pitched center gable. Most of the windows are double-hung, multi-pane sashes, though a few multi-paned picture windows are present. Located on the second level, underneath the front elevation gable, the architect has included a glass Palladian door leading to a small wrought iron fenced balcony. The vertical four board batten door contains a four-in-one diamond pattern window in the upper quadrant. One chimney is made of flagstone, while the other is labeled "old brick."
Eight drawings are included in the set: front, rear, and side elevations, as well as a plot plan and foundation through second level floor plans. Foundation plans include a garage, storage room, wood storage, laundry, and boiler room. The first level contains a flagstone porch with plaster ceiling, closets, two bathrooms (one with tub), butler's pantry, and kitchen. The landings, dining room and living room all have oak flooring. The second level has an oak landing, closets, three chambers (bedrooms) with oak floors, and two bathrooms with tile.
NotesTitle Note: The original address was 1981 Albany Avenue, West Hartford. In 2010, the address was 41 Stratford Road, West Hartford. (Guiney, 10/5/2010)Eight drawings are included in the set: front, rear, and side elevations, as well as a plot plan and foundation through second level floor plans. Foundation plans include a garage, storage room, wood storage, laundry, and boiler room. The first level contains a flagstone porch with plaster ceiling, closets, two bathrooms (one with tub), butler's pantry, and kitchen. The landings, dining room and living room all have oak flooring. The second level has an oak landing, closets, three chambers (bedrooms) with oak floors, and two bathrooms with tile.
Status
Not on view




















