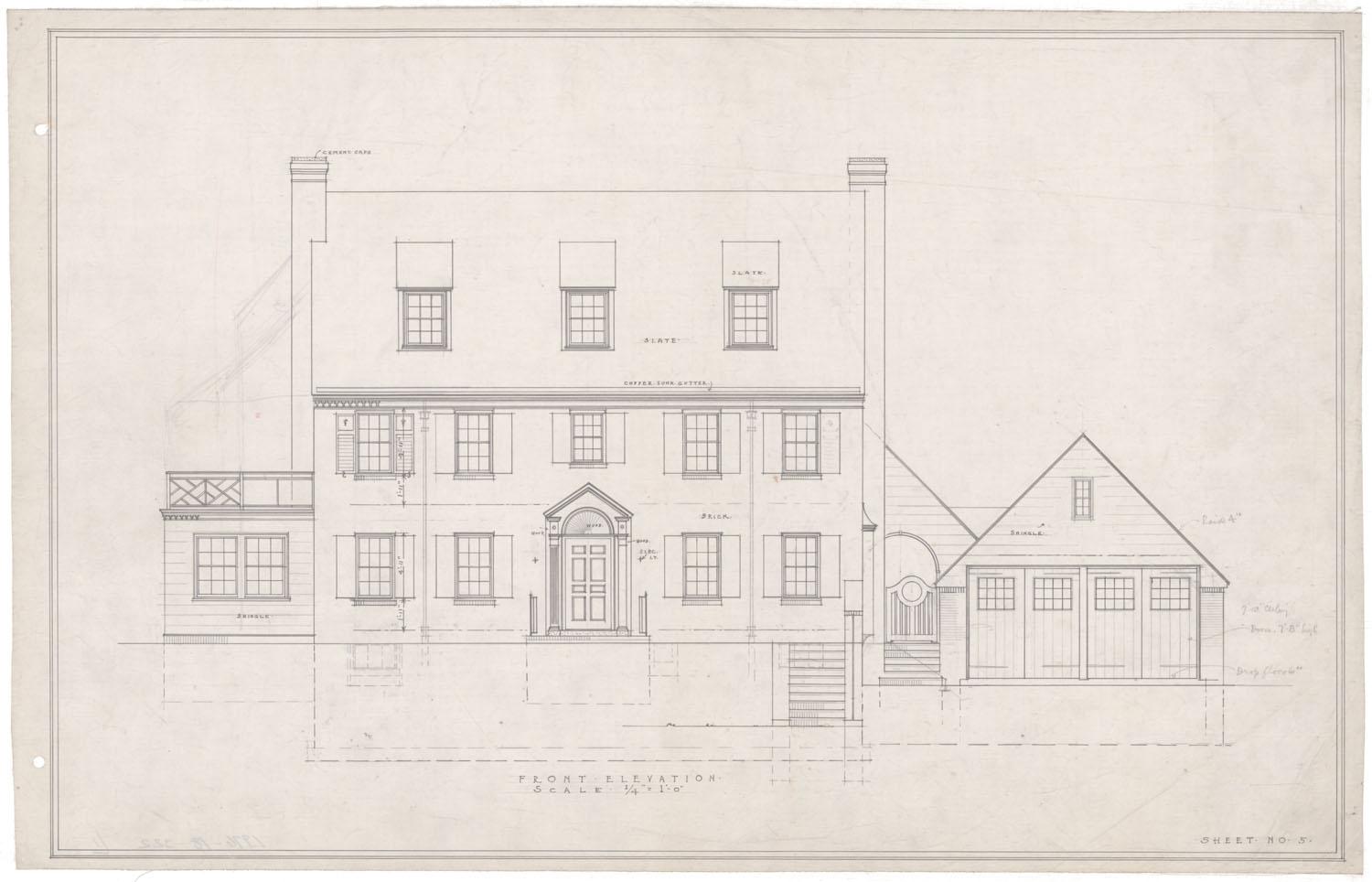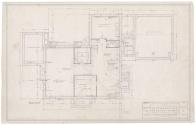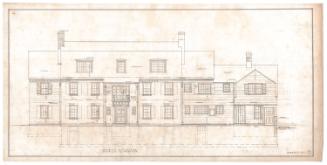House for George L. Hunt, 133 Westerly Terrace, Hartford
ArchitectDesigned by
Smith & Bassette
(American, 1910 - 1940)
Dateearly 20th century
MediumArchitectural drawings; black ink and pencil on linen
DimensionsPrimary Dimensions (height x width): 17 x 26in. (43.2 x 66cm)
ClassificationsGraphics
Credit LineGift of Roy D. Bassette, Jr. and John H. Bassette
Object number1976.18.322.1-.9
DescriptionArchitectural plans for a two-and-a-half-story, five-ranked, Colonial Revival brick house with dentiled cornice, cornice returns, side-gabled roof, and two-story cross-gable wing with long-slope pitched roof and inset hipped dormers. There are three shed dormers on the facade and two shed dormers on the rear (west) elevation. Each of these has a single 6/6 double-hung window. Fenestration throughout the remainder of the home primarily consists of 6/6 double-hung sash, though other arrangements are present. These include 8/8 double-hung sash, 4/4 double-hung sash, and multi-pane casement windows with rectangular and diamond-pane glazing. There are a pair of multi-pane, quarter-round windows flanking the gable wall chimney on the south (side) elevation, and a three-sided bay window with copper-clad bell-cast roof on the south elevation. A one-story sun porch is also located on the south elevation. This has 6/6 double-hung windows, a dentiled cornice, flat roof, and balustrade along the roofline. The entry has a gabled door surround with wood pilasters, cornice returns, half-round fan, and a wood paneled door.
There is a one-story, two-bay, brick and frame garage with a front-facing pitched roof on the south side of the home. This is attached to the house via the long-slope roof of the rear cross-gable ell which transitions into an arched wing wall. The garage walls are brick while the gable ends are frame. The latter are sheathed in wood shingles. It has 4/4 double-hung sash in the gable ends and 8/8 double-hung windows on the north (side) and west (rear) elevations. The doors are paired and have long, vertical panels and rectangular multi-pane windows.
Nine drawings are included in the set; east, north, west, and south elevations; a shared sheet with plot plan and interior details; as well as basement, first-, second-, and third-floor plans. The basement plan includes a laundry room, preserves closet, coal bin, and unexcavated areas. The first-floor plan indicates the entry vestibule, front hall, dining room, living room, butler's pantry, kitchen, rear pantry, a sun room with slate floor, side porch with flagstone patio, and the two-bay garage. The second-floor plan has three chambers (bedrooms), two bathrooms, a rear balcony, and various closets. The third-floor plan has one chamber, one bathroom, a servant's room, hanging and other closets, as well as roof details.
There is a one-story, two-bay, brick and frame garage with a front-facing pitched roof on the south side of the home. This is attached to the house via the long-slope roof of the rear cross-gable ell which transitions into an arched wing wall. The garage walls are brick while the gable ends are frame. The latter are sheathed in wood shingles. It has 4/4 double-hung sash in the gable ends and 8/8 double-hung windows on the north (side) and west (rear) elevations. The doors are paired and have long, vertical panels and rectangular multi-pane windows.
Nine drawings are included in the set; east, north, west, and south elevations; a shared sheet with plot plan and interior details; as well as basement, first-, second-, and third-floor plans. The basement plan includes a laundry room, preserves closet, coal bin, and unexcavated areas. The first-floor plan indicates the entry vestibule, front hall, dining room, living room, butler's pantry, kitchen, rear pantry, a sun room with slate floor, side porch with flagstone patio, and the two-bay garage. The second-floor plan has three chambers (bedrooms), two bathrooms, a rear balcony, and various closets. The third-floor plan has one chamber, one bathroom, a servant's room, hanging and other closets, as well as roof details.
Collections
Status
Not on view





















