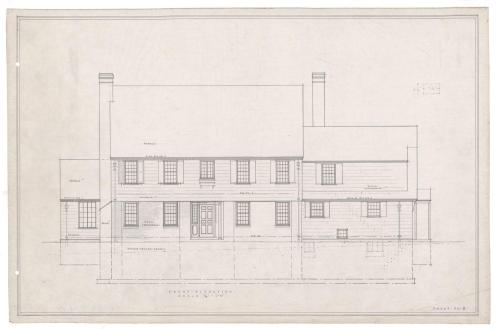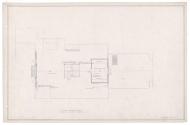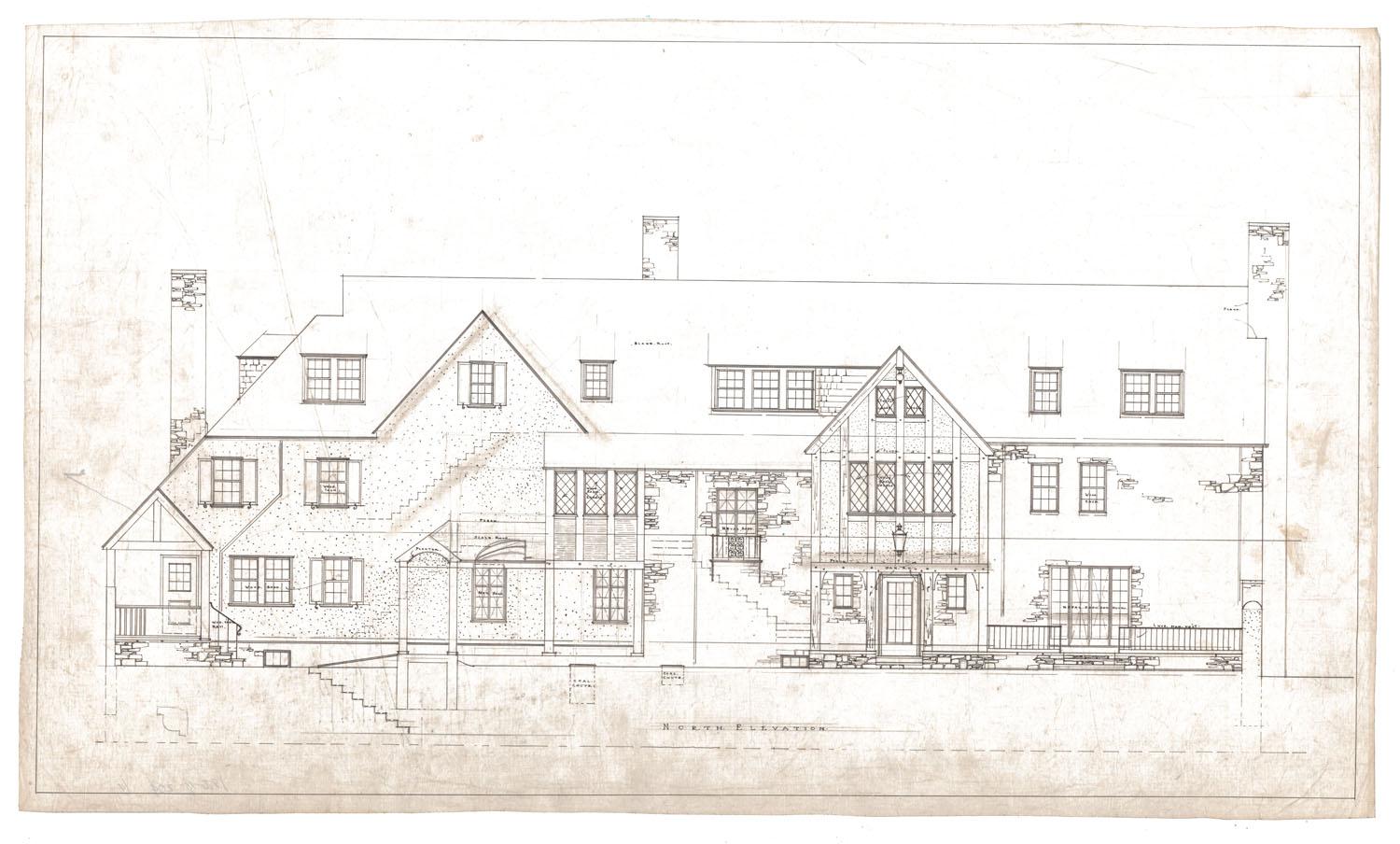House for H.H. Armstrong, 25 Woodside Circle, Hartford
ArchitectDesigned by
Smith & Bassette
(American, 1910 - 1940)
Dateafter 1925
MediumDrawings; black ink on tracing paper
DimensionsPrimary Dimensions (height x width): 15 3/4 x 6 1/4in. (40 x 15.9cm)
ClassificationsGraphics
Credit LineGift of Roy D. Bassette, Jr. and John H. Bassette
Object number1976.18.104.1-9
DescriptionPlans for a two story house with a cellar and attic. The house has 2 brick chimneys and a cypress shingled roof. A sun room extends from the east side of the house with a flagstone walkway. On the west side of the house is a door with a pitched roof with matching boards. The house has a garage with a garden tool shed attached and also a grape arbor off the kitchen. The plans include front, east west, north, and south elevations as well as plans for the foundation, first, second, and third floors. The foundation plan has cement floors with a coal bin and laundry room. The first floor includes a sun room (cement floor), a living room, dining room, hall, and study all with oak flooring. The kitchen has a pine floor and the plans also include a butler's pantry, toilet, and three small porches. The second floor plans show two chambers (bedrooms) with oak flooring and two servant's rooms with pine floors, as well as three baths and several halls and closets. The third floor has a stairwell with pine stairs and a hanging closet.
Collections
Status
Not on view





















