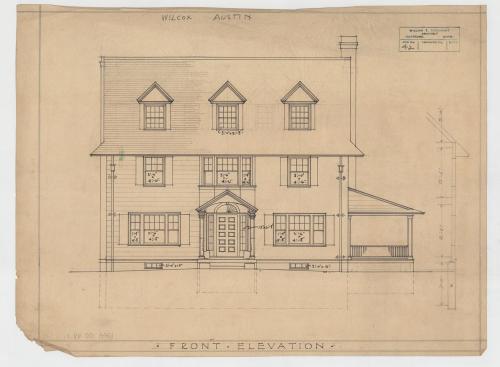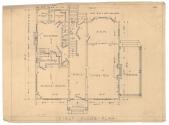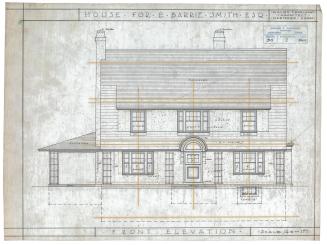House for John T. Austin, 54 North Beacon Street, Hartford
ArchitectDesigned by
William T. Marchant
(American, 1880 - 1948)
Date1915
MediumDrawings; pencil and black ink on tracing paper
DimensionsPrimary Dimensions (height x width): 14 1/2 x 16 1/2in. (36.8 x 41.9cm)
ClassificationsGraphics
Credit LineGift of Colonel and Mrs. Richard L. Shaw
Object number1999.100.42.1-.8
DescriptionPlans for a two-story frame house include drawings of front, rear, and side elevations, and floor plans for the cellar, first, second, and attic levels. Rooms noted on the cellar floor plan are a laundry, cold, and two coal rooms. On the first level floor plan, the architect included a porch, veranda, dining room, living room, butler's pantry, kitchen, den, closets, porch, and pantry. The second level includes three chambers (bedrooms), sewing room, hall, two bathrooms, closets, window seat, balcony, and stairwell. Three chambers, a storage area, bathroom, and closets are noted on the attic floor plan. The plans allow for a tin deck on the roof, first floor bay window, and two red-brick chimneys with wide white raked joints.
Collections
Inscription Note: The "Wilcox" who appears in the inscription is Wilbur A. Wilcox, who sold "a single dwelling house now building at 54 North Beacon Street" to John T. Austin in January 1915 (Hartford Courant, January 26, 1915)
Owner Note: John T. Austin was president of the Austin Organ Company.
Status
Not on view




















