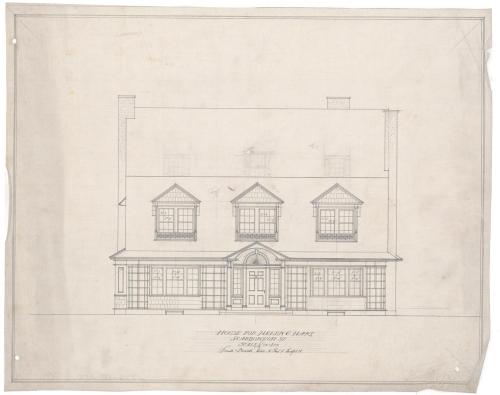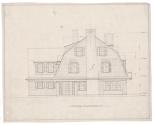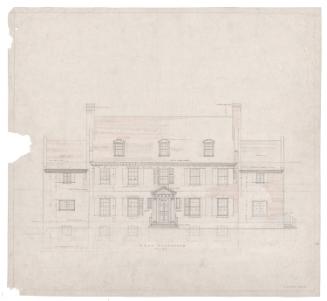House for Helen C. Hart, 39 Scarborough Street, Hartford
ArchitectDesigned by
Smith & Bassette
(American, 1910 - 1940)
DateProbably 1915
MediumArchitectural drawings; pencil, black and pink ink on tracing paper
DimensionsPrimary Dimensions (height x width): 16 3/4 x 21in. (42.5 x 53.3cm)
ClassificationsGraphics
Credit LineGift of Roy D. Bassette, Jr. and John H. Bassette
Object number1976.18.355.1-.8
DescriptionArchitectural drawings of a Dutch Colonial Revival two-story frame house with attic and cellar include front, rear, and side elevations, as well as floor plans for all four levels. Rooms specified for the cellar are a laundry, coal rooms, and a cold room. The first floor features a veranda, living room, hall, den, porch, pantry, kitchen, butler's pantry, and dining room, all with oak flooring. Three chambers (bedrooms), two servant's rooms, two baths, a dressing room with full bath, closets, and a landing are illustrated on the second floor plan. All second floor rooms feature Georgia pine, excepting the oak landing. The attic contains a billiard/play room, chamber, hanging closet, bath, and several closets, all with Georgia Pine flooring specifications.
Collections
Status
Not on view




















