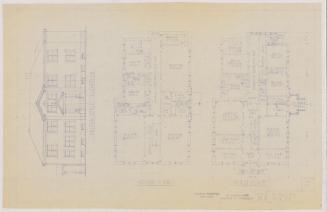Automatic Refrigerating Company
DesignerDesigned by
Automatic Refrigerating Company
(American)
Date1915-1917
MediumBlueprints; cyanotype on paper
DimensionsSheet: 25 x 30in. (63.5 x 76.2cm)
ClassificationsGraphics
Credit LineGift of Paul R. McMahon, Jr.
Object number2004.62.107.1-.6
DescriptionBlueprints include plans for counter plans, refrigerator unit, expansion piping, general layout and elevations of piping for display counters. Plans include ten meat refrigerators, butter and egg refrigerators, dairy room and vegetable room. Scales for drawings are 3/8" = 1'0", 3" = 1'0", 1/4" = 1'0", 1" = 1'0", 1/8" = 1'0".
Status
Not on view

